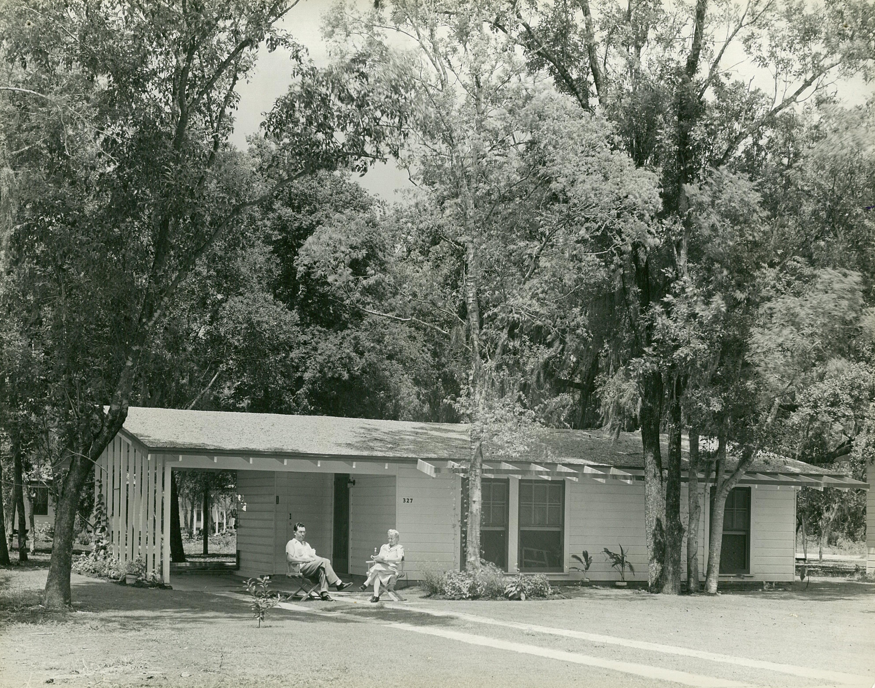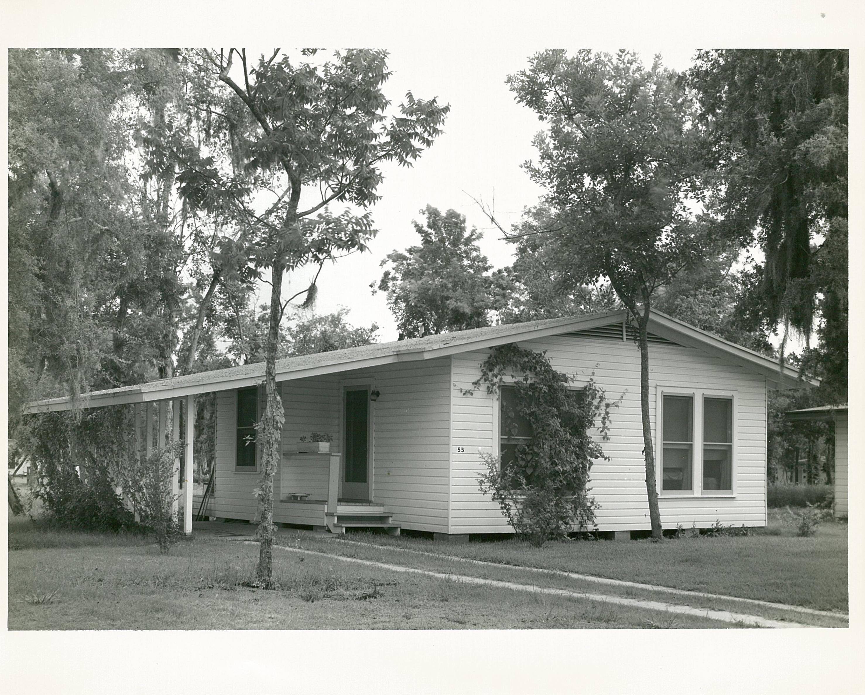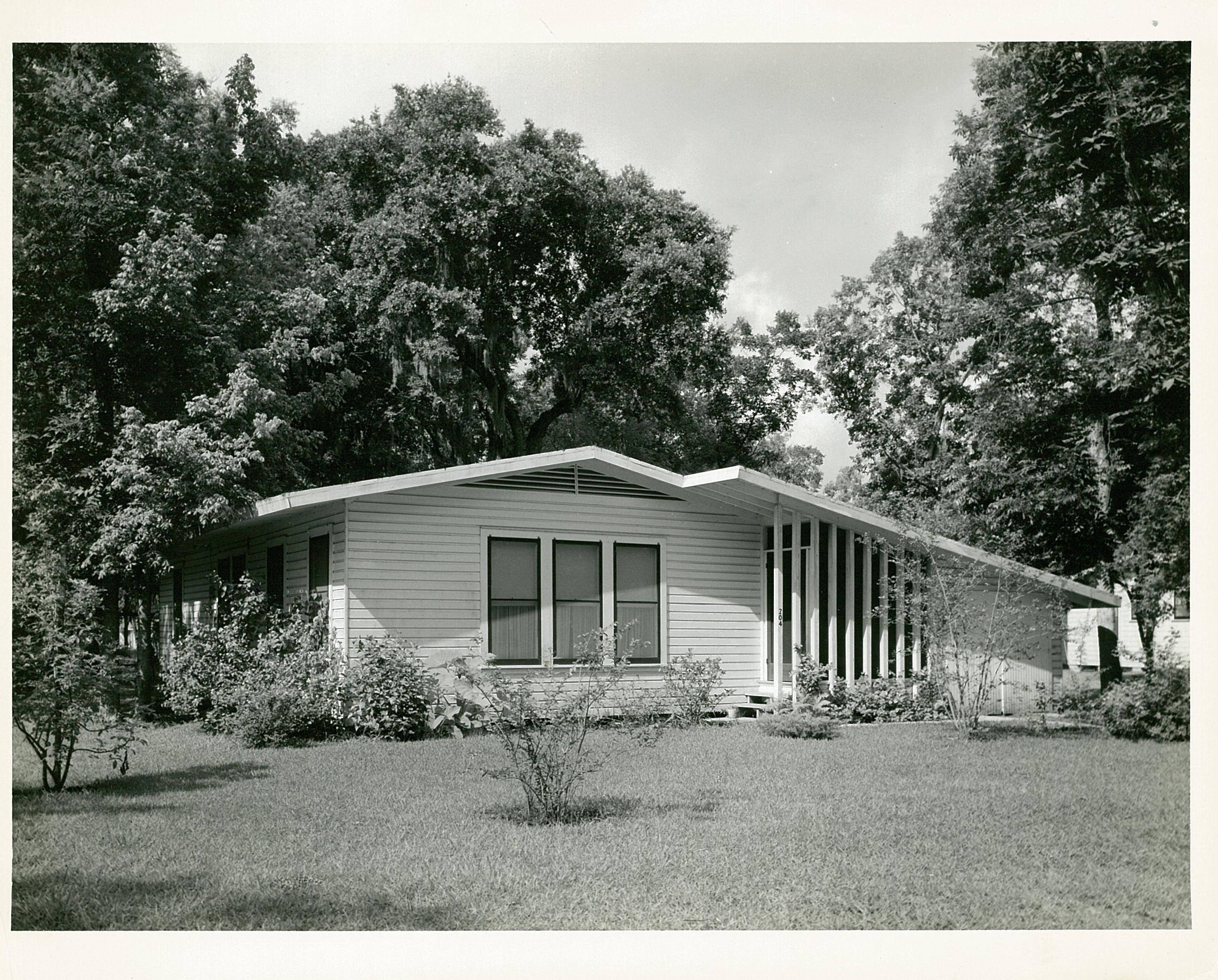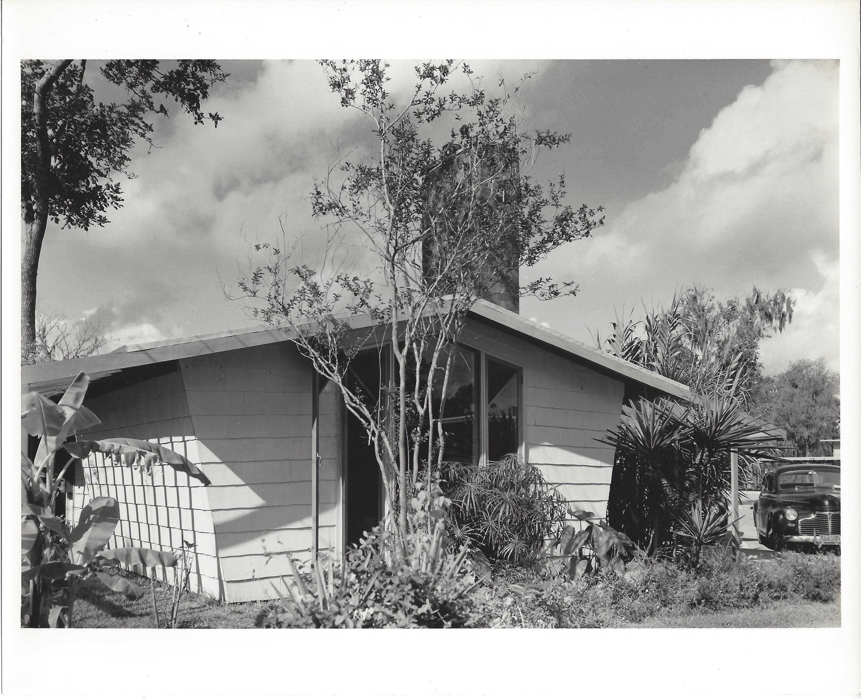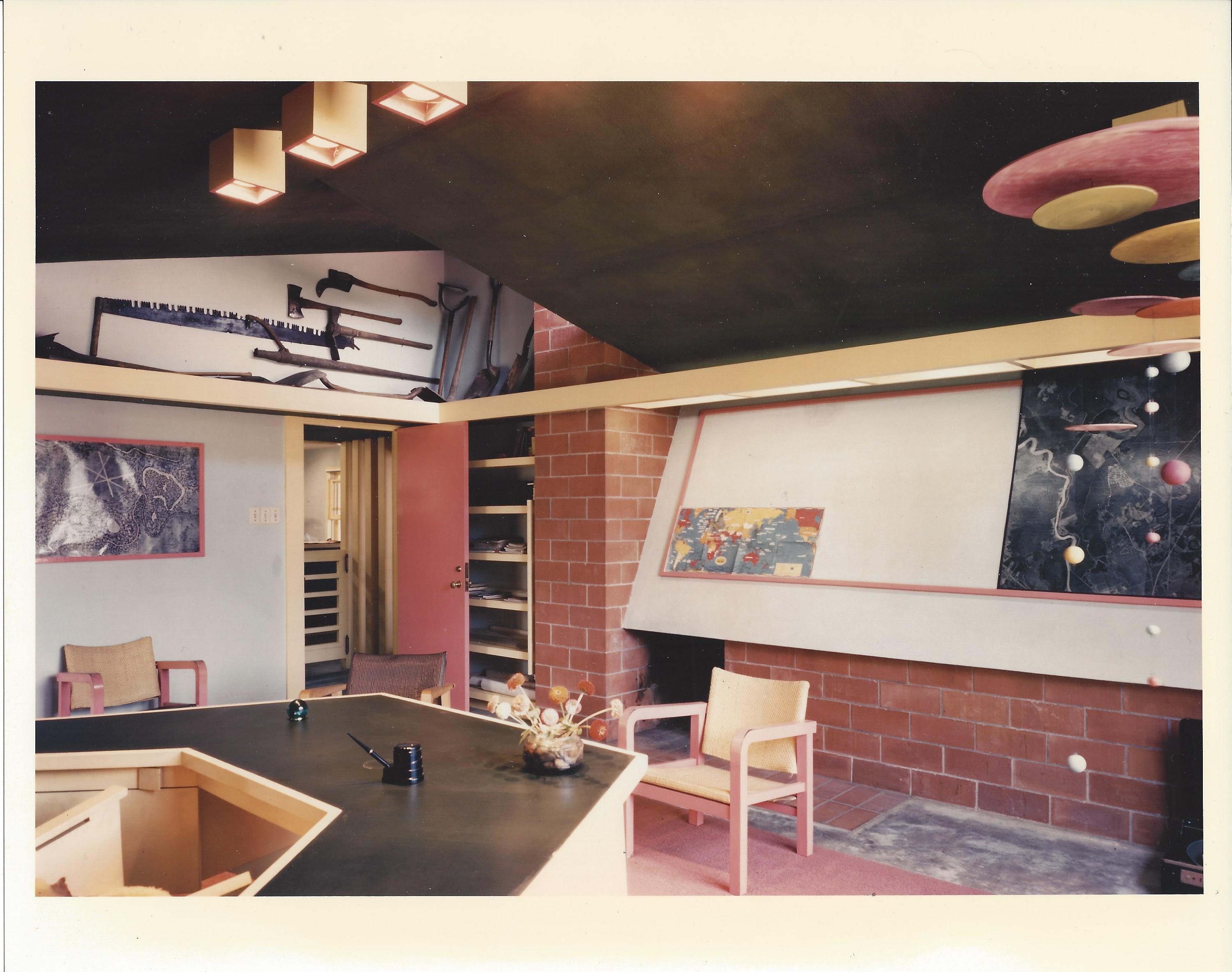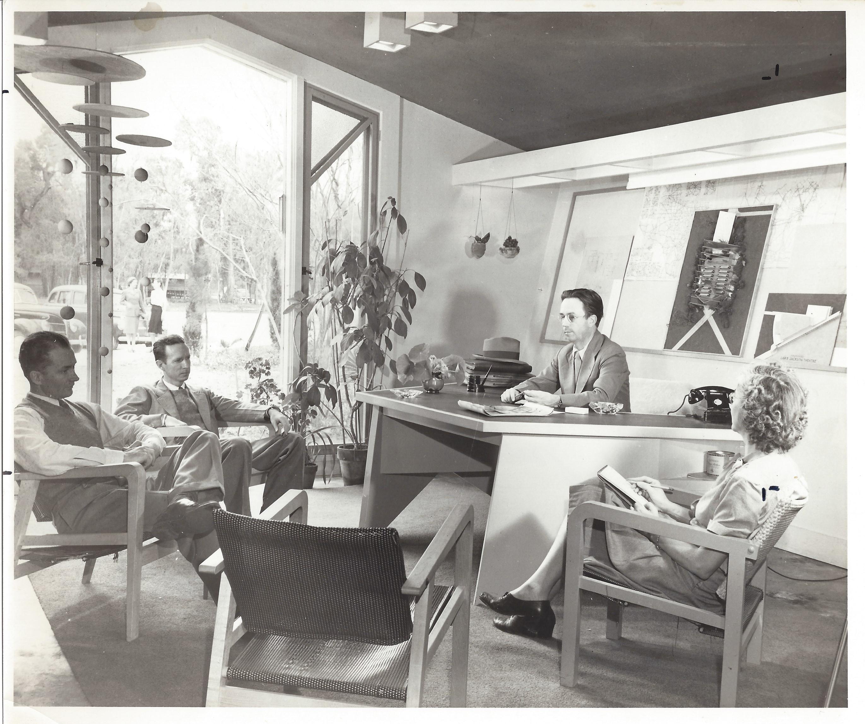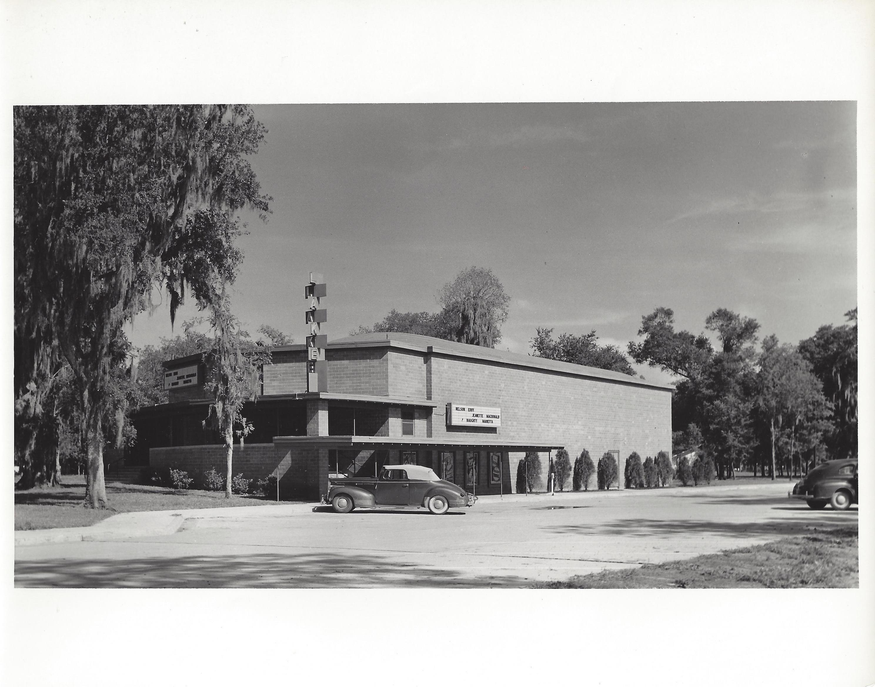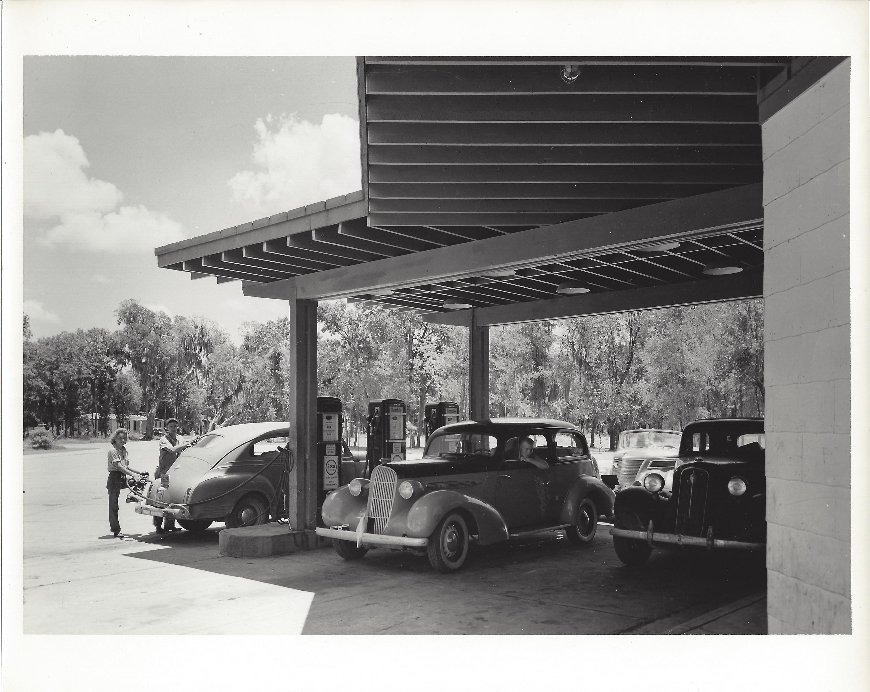Location: Lake Jackson, Texas
Architect: Alden B. Dow
Few architects have the opportunity to design a whole community, but Alden B. Dow had just such a unique opportunity in 1941 in Lake Jackson, Texas. Dow Chemical was expanding its plant in Freeport and the new town was to be built nearby for its employees. In the space of five years, he laid out the streets and designed housing and community structures for this new town on the Gulf Coast.
In all about 50 house plans in his signature clean, modern style were offered to buyers. Most had in common functional frame construction with clapboard siding, wide eaves, generous windows, a living room with a dining alcove, two or three bedrooms, a screened porch, and a carport. Homes were set back 25 feet from the front property line and 10 feet on each side, allowing plenty of breathing room between neighbors. About 500 single-family homes and another 200 duplexes were built in a garden setting of trees, parks, and lakes.
The street layout of the town is a delightful exercise in free-form curves. Through streets were designated as drives, while roads leading to the commercial area were called ways. Mr. Dow’s sense of play is evident in the naming of roads – to Winding Way and Circle Way he cleverly added This Way, That Way, and Any Way.
For the town center, Mr. Dow designed covered-sidewalk commercial structures. His own office was housed in a building with sloping sides forming the end of a line of stores. In this near-tropical setting, he employed a brilliant interior color scheme of blue-gray walls, bright green ceiling, magenta doors and trim, with the remaining surfaces in yellow.
Within a few short years, a growing community was enjoying Lake Jackson’s comfortable homes, its shopping center with convenient parking, its Dow-designed schools, churches, recreation areas, movie theater, nearby airport, and even a riding club.


