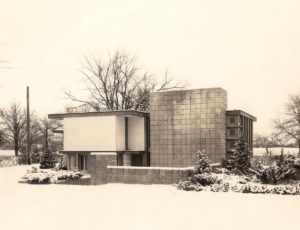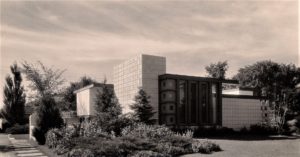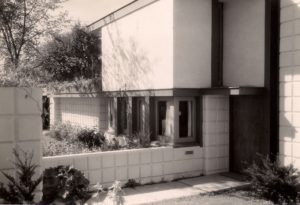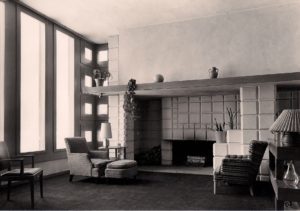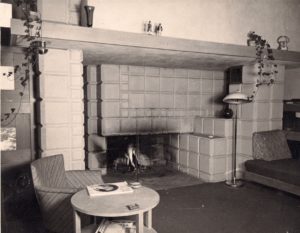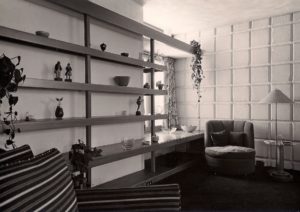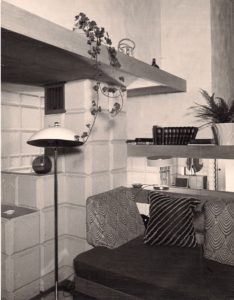Location: Midland, Michigan
Architect: Alden B. Dow
Alden B. Dow finished the plans for this modest and compact three-bedroom residence in late summer 1934, with construction completed in July of 1935. It was designed for his brother-in-law, Alden Hanson, a physicist for the Dow Chemical Company. It was Mr. Dow’s second unit block house.
Located on West St. Andrews Road in Midland, the Hanson residence sits with the narrower section of the structure facing the street and a larger wing extending to the rear of the property. The main wall facing the street is uninterrupted by an entrance, making the façade an interesting composition of unit blocks and glass. Tall narrow living room windows are set out from the plane of the unit block wall. The smooth texture of the wood and glass along with their strong vertical lines provide a striking contrast to the smaller square blocks.
The façade and the house are firmly anchored by a massive unit block chimney that extends a full 12 feet toward the rear of the house. The block in the chimney has a lively rhythm created by a large number of half and quarter blocks set carefully in a modulating pattern.
The entrance to the house is located immediately behind the chimney and down several steps. From the main entrance, a short flight of steps leads up to the high-ceilinged living room with its spacious windows. A deeply-recessed fireplace and inglenook are built out of the same different-sized unit blocks used on the exterior of the chimney.
In the original drawings, Mr. Dow included space for further additions as the family grew. The original house proved too small very quickly and was expanded in 1938: new bedrooms and bathrooms were added to the first and second floors, the living room and kitchen were enlarged, a screened porch was added off the kitchen, and a garage was added off the porch.


