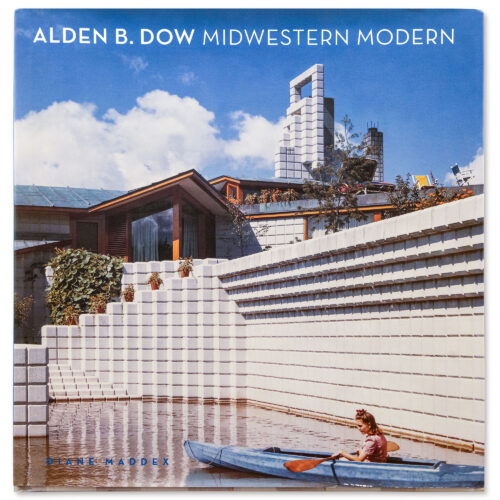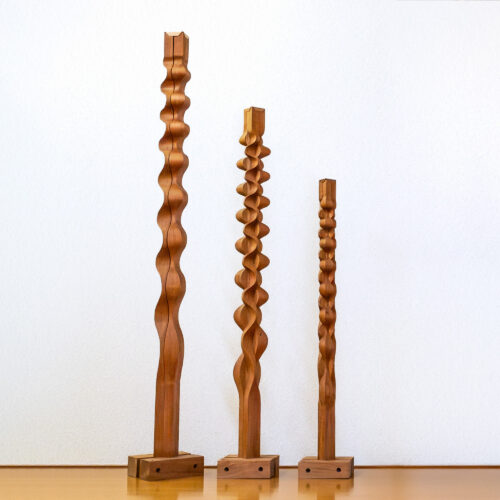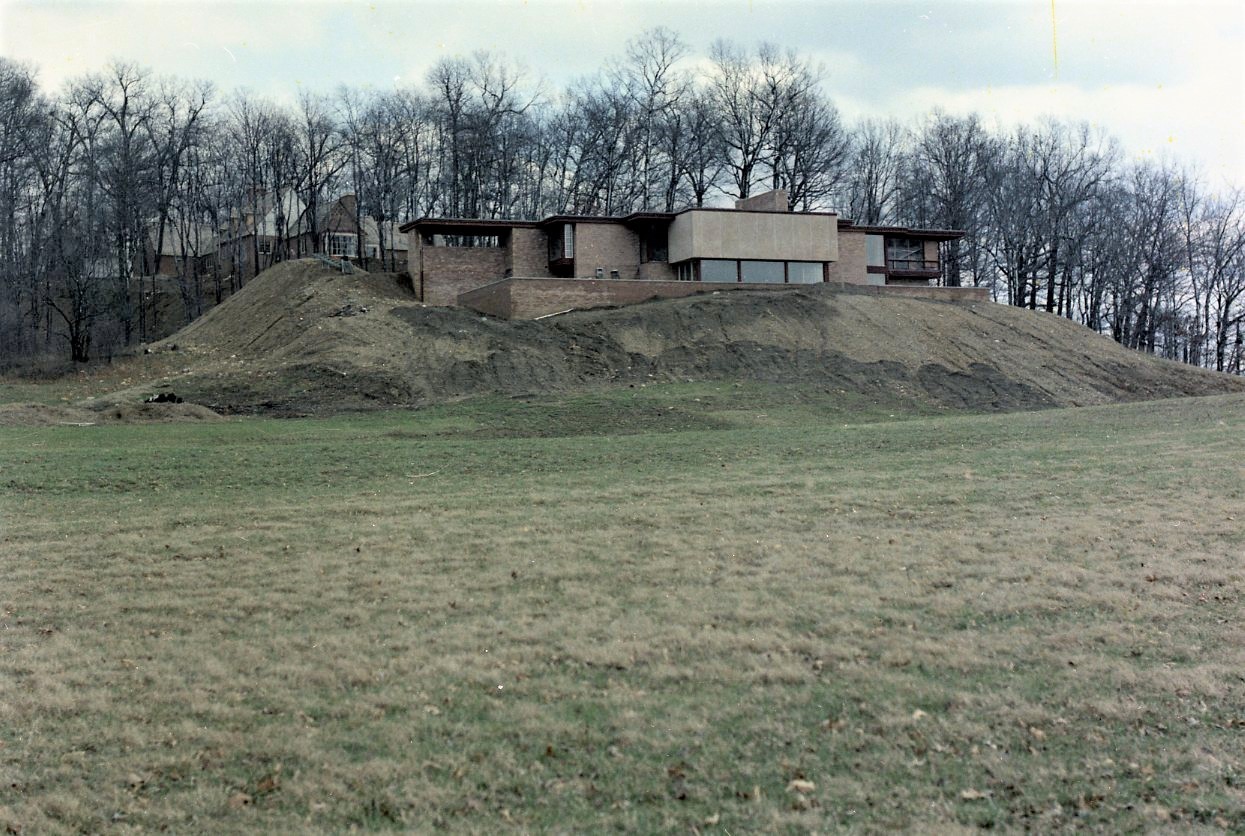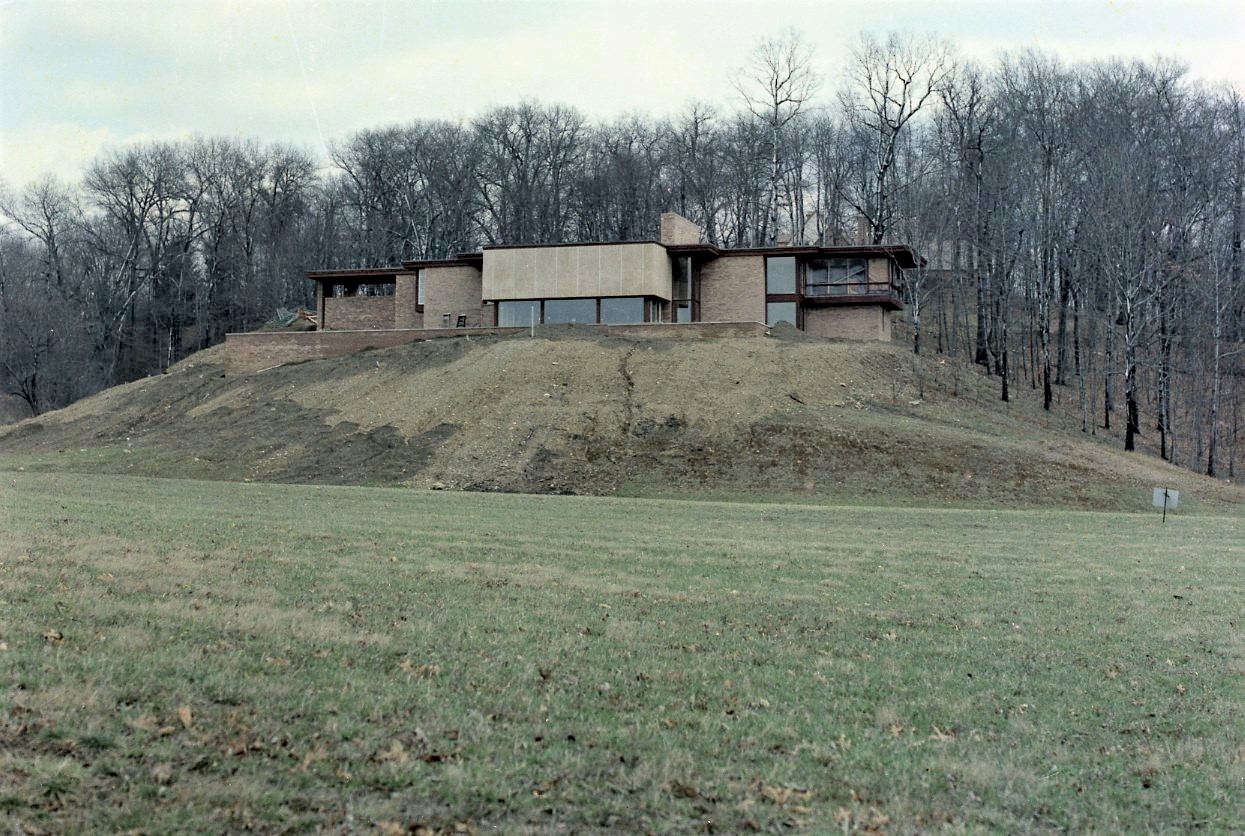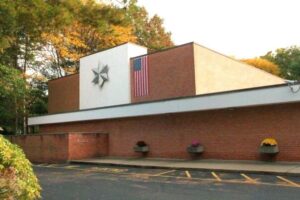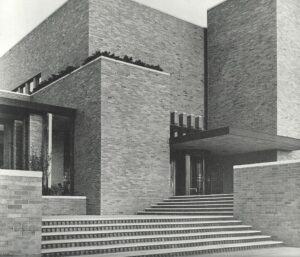Alden B. Dow’s only residential structure to be built in Ohio is the Ralph E. Oberlin, Jr. residence in Canton. Mr. Oberlin was president of Igelstroem-Oberlin, Inc., an outdoor signage, banner, and poster printing company. He wrote to Mr. Dow about designing a home for his family in early 1960. Following a meeting to discuss the needs of the couple and their five children, the architect developed plans for a building with just over 5000 square feet of living space. Working drawings were completed in May of 1961. A contract was signed with A.A. Knoch and Sons of Canton as the general contractor on August 1 of that year for the initial sum of $107,015.
The residence sits atop a hill that is heavily-wooded on three sides. With its flat roof, low profile, and tan brick, it blends well with its natural surroundings. A stucco frieze projects from the angled brick walls on one side of the house, while stucco spandrels separate large windows that face the woods on the opposite side.
One enters on the upper or balcony level that looks directly over the living room below. To the right of the entrance is a large library; to the left is the dining room, adjacent screen porch, kitchen, and maid’s room. In addition to the 19 by 26 foot living room, the lower level features the master bedroom and adjoining dressing room, three children’s bedrooms, and a guest bedroom. With change orders, the final cost of the home came to $119,354.
Over the years, the Oberlin residence underwent significant changes to both the interior and the exterior, including a raised roofline. It no longer resembles Mr. Dow’s original design.
Did you know? Appointments are welcome to view or study any of the Archives materials featured in this post and can be arranged by contacting us at archives@abdow.org.



