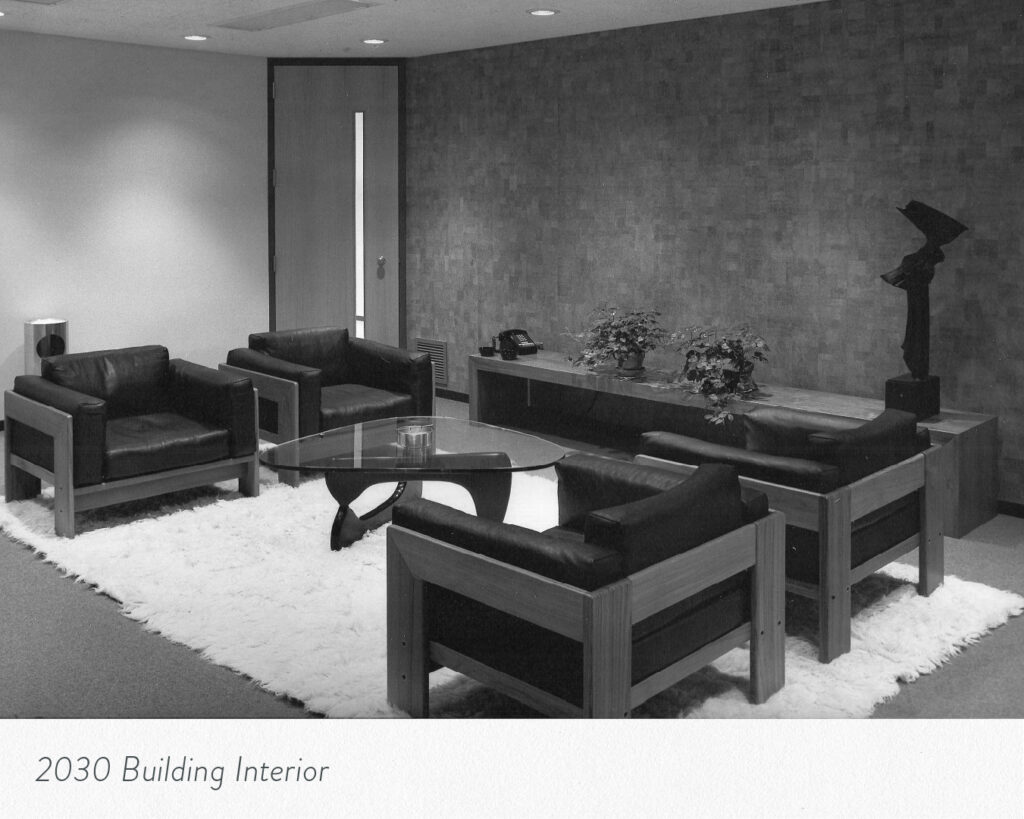Location: Midland, MI
Architect: Alden B. Dow
During the 1950’s and 1960’s Alden B. Dow designed four major structures for the Dow Chemical Company that were collectively known as the Abbott Road Center. The 160-acre site was bounded by Abbott Road, Patrick Road, Swede Avenue and Eastlawn Drive.

2020 Building
The earliest of the structures was the 2020 Chemical Building, later named the Willard Dow Building. Authorization for Mr. Dow to proceed with specifications and drawings was approved in 1955, with preliminary and working drawings completed in 1957. Lathrop Construction Company in East Lansing served as general contractor. The last certificate of payment was dated May 1959 and showed a final cost of $3,595,159.


The original 153,000 square foot building housed 450 employees in the General Chemical Sales offices and the Technical Service and Development operations. The exterior was made of raised concrete panels in a uniformly arranged pattern of rectangles and squares of different sizes. Square windows in groups of two or more were inserted in the narrower panels and created an early example of the ‘composed order’ that characterizes many of his structures.
He designed additions to the building in 1964, 1968 and 1975.


2010 Building
In 1956 Mr. Dow prepared preliminary drawings for the 2010 Building or Central Service Building. Working drawings were completed the following year with the construction contract awarded once again to Lathrop Construction Company in July 1957. The final cost amounted to $1,518,872. The 35,000 square foot building included pump room floors, motor room galleries and 5,000 square feet of tunnels. Most of the building housed boiler, garage and shop functions; a small portion of the building was to be air-conditioned office space. The interior was exposed steel frame and masonry walls, while the exterior consisted of the same precast concrete panels used in the 2020 Chemical Building.

2030 Building
The third building for the Abbott Road Center was the tallest yet for both the company and the city of Midland. Preliminary drawings for the eight-story 2030 Building were dated 1956, but working drawings were not completed until a decade later. The contract with Collinson Construction Company of Midland was signed in February 1966. The 166,000 square foot building was programmed for 400 people. When the building was finished in 1969 the final cost was just over $3,000,000. The primary exterior building material was brick with vertical columns of windows separated by precast concrete panels with a raised aggregate finish. The first floor featured a lobby, cafeteria and auditorium, while floors two through eight were devoted to offices and conference rooms.
In 1967 as construction of the high-rise portion was underway, plans for a three-floor addition to it were designed by Mr. Dow to accommodate the Dow Chemical Executive Department and associated staff. The addition was joined to the east side of the 2030 Building and held board rooms, conference rooms, executive and secretarial offices for 130 people. Job files for the addition contain orders for Herman Miller, Knoll and Steelcase furnishings, along with samples of cork and grass cloth wall coverings. In the lobby areas there were Fritz Hansen egg chairs and Stendig club chairs covered in black Italian leather sitting atop Greek goats’ hair area rugs. During its years of use, the 2030 Building was variously known as the Executive Office Building, the Earl Bennett Building, the High Rise and the Pink Palace.




2040 Building
The fourth building that made up the Abbott Road Center was the 2040 Plastics Building. Preliminary drawings were dated 1963 and finalized in 1967. Spence Brothers Construction Company of Saginaw served as general contractor. The final construction cost of $4,538,054 was reported in December 1970. The exterior of brick, glass and precast concrete panels with raised aggregate surface matched the materials used in the other Abbott Road buildings. It housed 142,800 square feet of office and laboratory space for the company’s rapidly expanding line of products made of plastic, including construction materials, packaging, coatings and extrusions. It was formally named in honor of Dr. Charles Strosacker for his long association with the development of plastic products and processes. A covered walkway connected it to the 2030 and 2020 Buildings.
Visitors entering the reception area were presented with a view only Mr. Dow could have created – a wall of brightly-colored blocks arranged in a geometric grid stretching 40 feet long and 9 feet high. Correspondence in the job files from October 1968 describes what was referred to as “a special wall made of Naugahyde blocks in different colors.” With Naugahyde being a fabric with a plastic coating, Mr. Dow was able to use the wall to show the connection between science and art, or as he put it, “Where there is an art, there is a science … where there is a science, there is an art.”
The completion of the fourth Abbott Road Center building was marked by a dedication ceremony that renamed the area the Dow Center, the global headquarters of the Dow Chemical Company.


By 2015 the last of the original Abbott Road Center buildings, the Willard Dow 2020 Building, was slated for demolition to make way for the construction of the current Global Dow Center. More than 90% of the debris generated from the demolition and construction was recycled, including over 18,000 tons of concrete from the 2020 Building. The Global Dow Center was completed in the summer of 2017.


