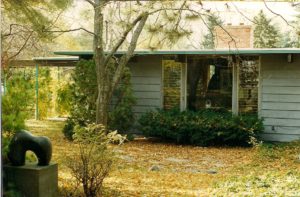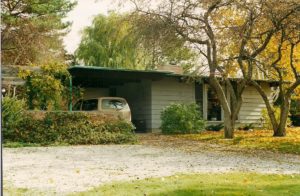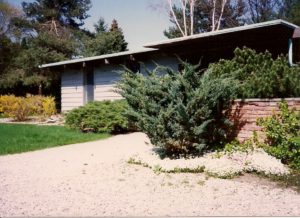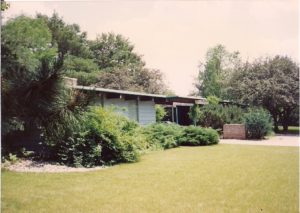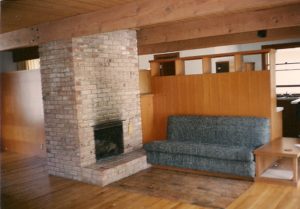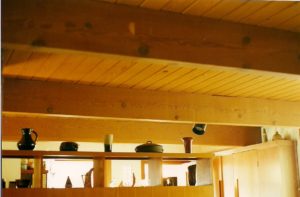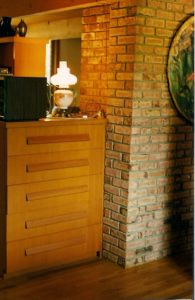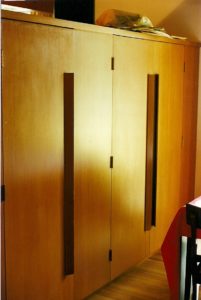Location: Mt. Pleasant, Michigan
Architect: Alden B. Dow
Between 1936 and 1960, Alden B. Dow designed eight projects located in the city of Mt. Pleasant, some 30 miles from his Home and Studio in Midland. Three of the projects were built and five were never built. All three of the completed projects were residences.
The third residential project designed for Mt. Pleasant was actually two small houses on two adjacent lots for two friends and colleagues at Central Michigan University, Hazel Emry and Esther Kraus. Both clients articulated their respective needs and desires in detailed correspondence with Mr. Dow.
Mrs. Emry, who taught English, liked “Contemporary architecture…a house which fits the land…open construction, vistas, surprises.” Mrs. Kraus, who taught ceramics, desired a “pottery studio, niches for placement of pottery…open plan…a perch perhaps on the roof…for retreat, for study, to enjoy the sunset.”
Plans for the Emry-Kraus residences were completed in 1960 and show two compact flat-roofed homes with a shared patio topped by a trellis. Bids from Stark Construction list an estimate of $16,600 for the Emry residence and $17,200 for the Kraus residence. Open carports flank either side of the patio. The exteriors are of cedar beveled siding, and both have a combination of standard and jalousie windows that extend from the roof to just above the ground.
In the center of each perfectly square floorplan, Mr. Dow placed a brick fireplace with a built-in sofa along one side. Hidden behind the raised back of the sofa is a small kitchenette and eating area. Both homes have separate terraces off the kitchen. Two bedrooms sit side by side on one wall in the Kraus residence, while the Emry layout shows a bedroom and study. Exposed ceiling beams and the extensive use of edge grain fir add warmth and richness to an otherwise modest and simple design.


