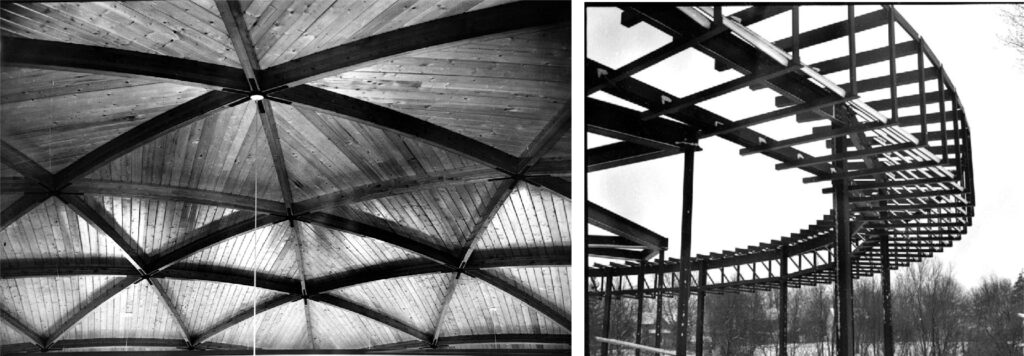By the time Alden B. Dow began the drawings for the Hillsdale College Nursery, he had already outlined the campus master plan in 1959 and had designed several other buildings for the school, including the Strosacker Science Center, student center, dining hall and women’s dormitory.
The original Hillsdale Nursery School was located in the basement of a residence hall and was the home of its preschool education program. By the mid-1960’s it was growing and ready to move into a building of its own. Drawings were finalized in June 1966 and a contract was signed two months later.
The original contract cost was $176,700; with adjustments the final cost totaled $183,943. Foulke Construction Company of Hillsdale served as general contractor.
Now known as the Mary Proctor Randall Preschool, the 6,050 square foot circular structure is built into a gently sloping hill. It is topped by a 62-foot diameter dome of polystyrene and sealed with an aggregate of white marble chips. A plaster frieze encircles the dome at its base and rests on brick exterior walls that are barely visible. Mr. Dow had previously designed Styrofoam-domed buildings for Interlochen and the addition to Chestnut Hill Elementary School in Midland.
The west side of the building provides drive-up access to the entry on the main floor, while the east side is below grade and opens onto a circular outdoor play area with a sand pit in the center. The main level of the Nursery features a classroom, play area, sleeping room, dining room, kitchen and laundry. Above the main floor is a donut-shaped observation balcony open to the play area below. The structural members of the dome are exposed and form a triangular grid pattern that evenly distributes the weight of the dome over the vertical walls.
The Nursery was dedicated at the Hillsdale College Homecoming on October 20, 1967.
Images courtesy of Hillsdale College Archives.






