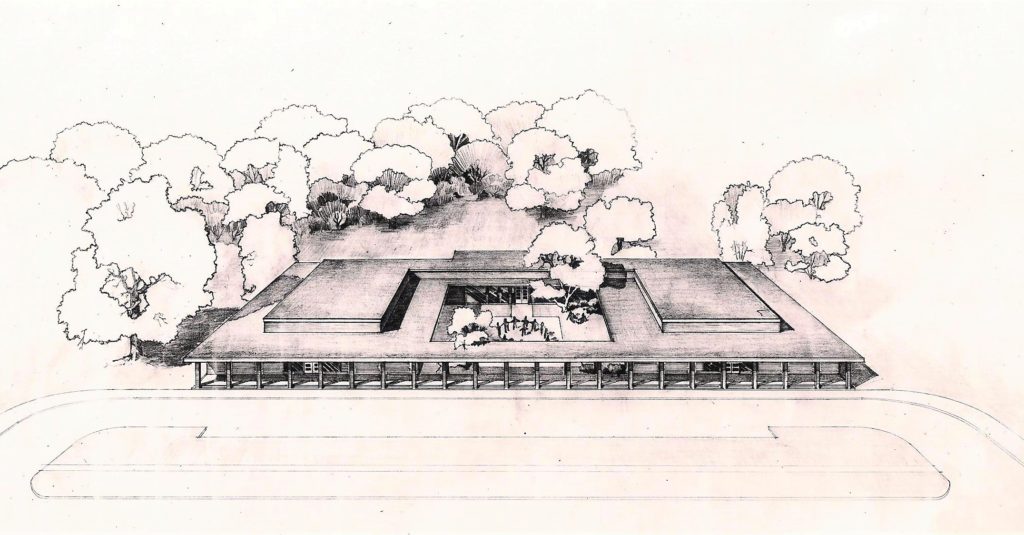Projects
Midland Fire Station No. 1 by Alden B. Dow
Midland Fire Station No. 1 is one of the 39 civic structures designed by Alden B. Dow during his career. He completed the working drawings on April 23, 1955, and in June the construction contract was awarded to the Charles Engelhardt Construction Company of Bay...
Midland Hospital by Alden B. Dow
Alden B. Dow’s initial presentation drawing for a proposed Midland Hospital was dated August 1938, a full two years before the Midland Hospital Association was established. The Association organized the fund raising campaign to build the city’s first hospital in...
Alden B. Dow’s Houses for Ingersoll Village in Kalamazoo, Michigan
As World War II drew to a close, Alden B. Dow actively participated in the design of badly-needed, low-cost housing. Seeking an efficient and economical way to build homes, the Ingersoll Steel and Disc Division of the Borg-Warner Corporation of Kalamazoo produced...
Alden B. Dow’s Houses for the Ethyl-Dow Chemical Company in Cape Fear, North Carolina
In the early 1930s, the Dow Chemical Company partnered with the Ethyl Gasoline Company to build a plant to extract bromine from seawater off the coast of North Carolina. Although bromine had a number of industrial uses at the time, its primary use then was in the...
Dow Chemical Company 2020 Building by Alden B. Dow
A recent Facebook post about the University of Michigan Administration Building and its demolition prompted an interesting observation about how “un-Dow-like” the design of the building appeared. While the exterior displayed a composed order of squares and...
Demolition of the University of Michigan Administration Building in Ann Arbor, Michigan
During the 1950s and 1960s, Alden B. Dow built six university and three civic buildings in Ann Arbor. Perhaps his most unusual campus building was the University of Michigan Administration Building, which he designed in 1964. The exterior is like a geometric...
Nelson Street School/Parkdale Elementary School by Alden B. Dow
While the initial site plan for Midland High School was being sketched by Alden B. Dow in December of 1953, one corner of the same 60-acre plot of land was soon to become the location of Nelson Street Elementary School. For the design, the Board of Education again...
Northeast Elementary/Plymouth Elementary School by Alden B. Dow
Alden B. Dow began the drawings for Northeast Elementary School in December of 1951. It had a simple floorplan of five classrooms, an office, and a work room lined up on either side of a single corridor. It featured a monitor roof with glass block windows rising...
Alden B. Dow’s Kalamazoo Nature Center Gets a New Dome
After protecting the Sun/Rain Room for nearly six decades, the Kalamazoo Nature Center’s iconic dome and roof are being replaced. Designed by Alden B. Dow in 1961 and opened to the public in September 1964, the highlight of the Center has been the two-story tall...
The Ralph E. Oberlin, Jr. Residence by Alden B. Dow
Alden B. Dow’s only residential structure to be built in Ohio is the Ralph E. Oberlin, Jr. residence in Canton. Mr. Oberlin was president of Igelstroem-Oberlin, Inc., an outdoor signage, banner, and poster printing company. He wrote to Mr. Dow about designing a...











