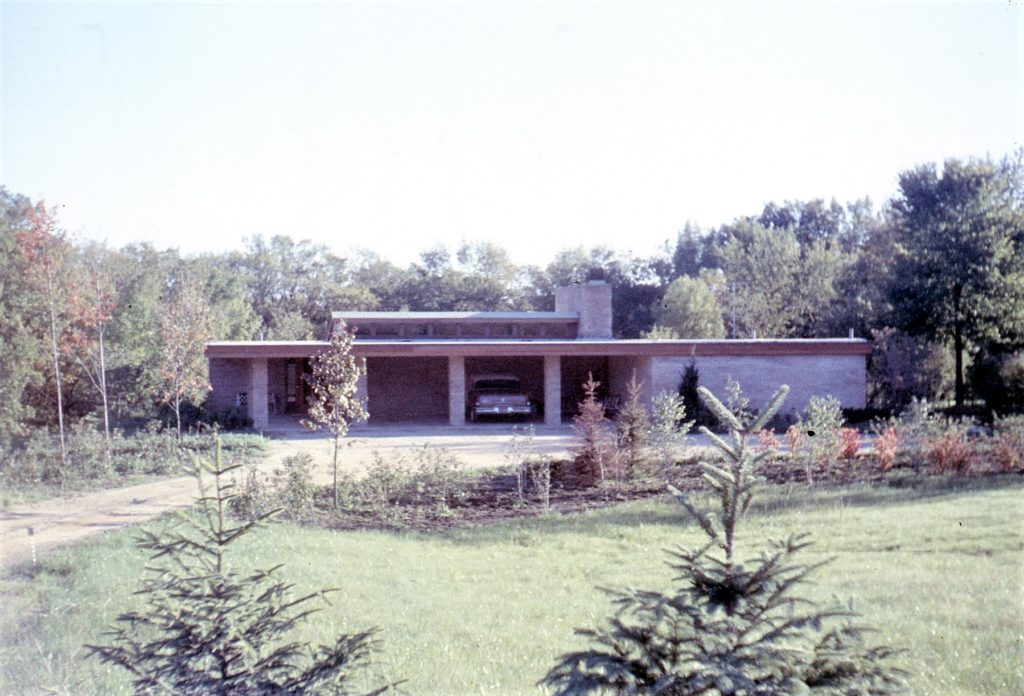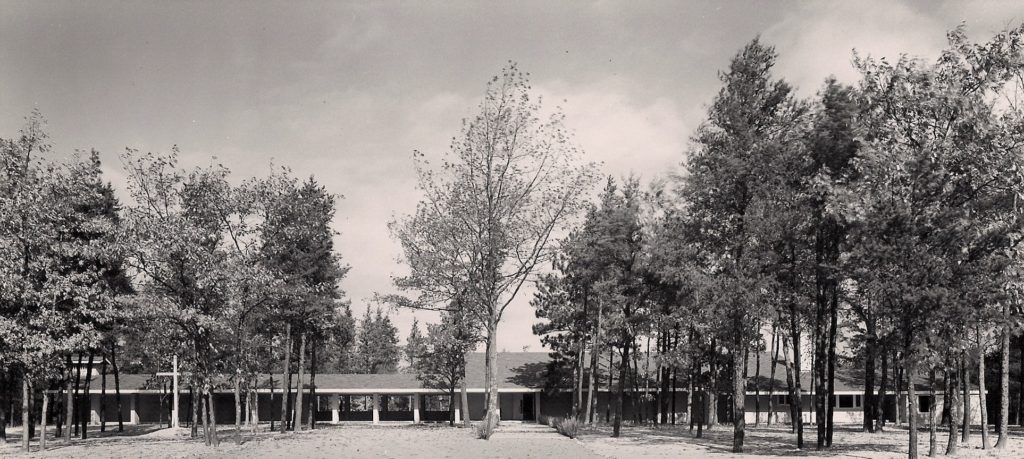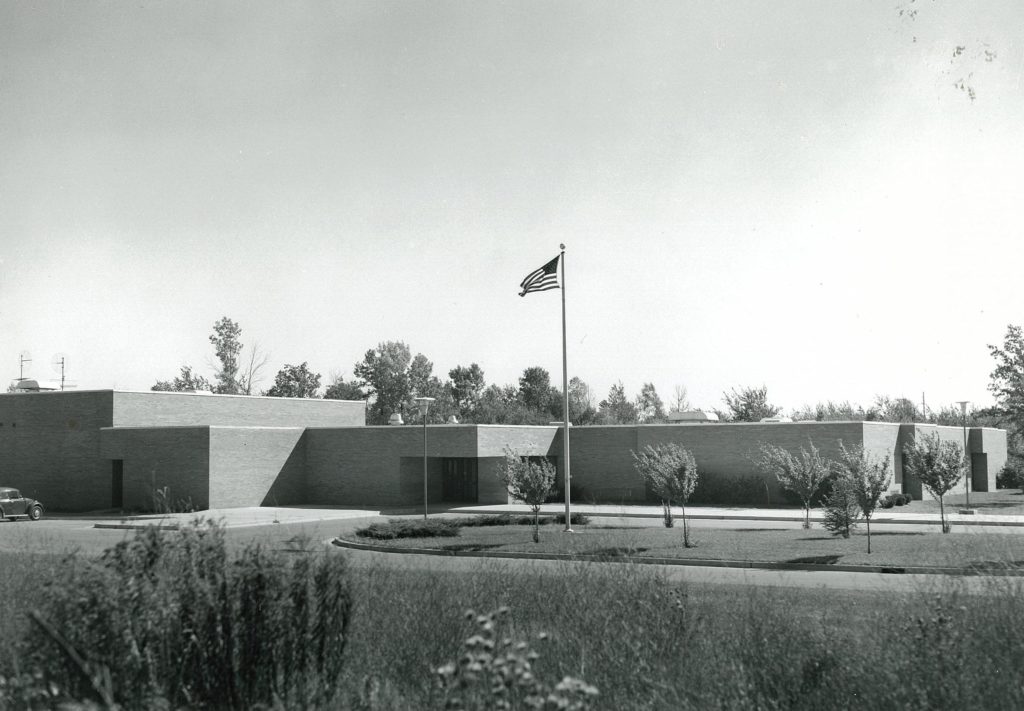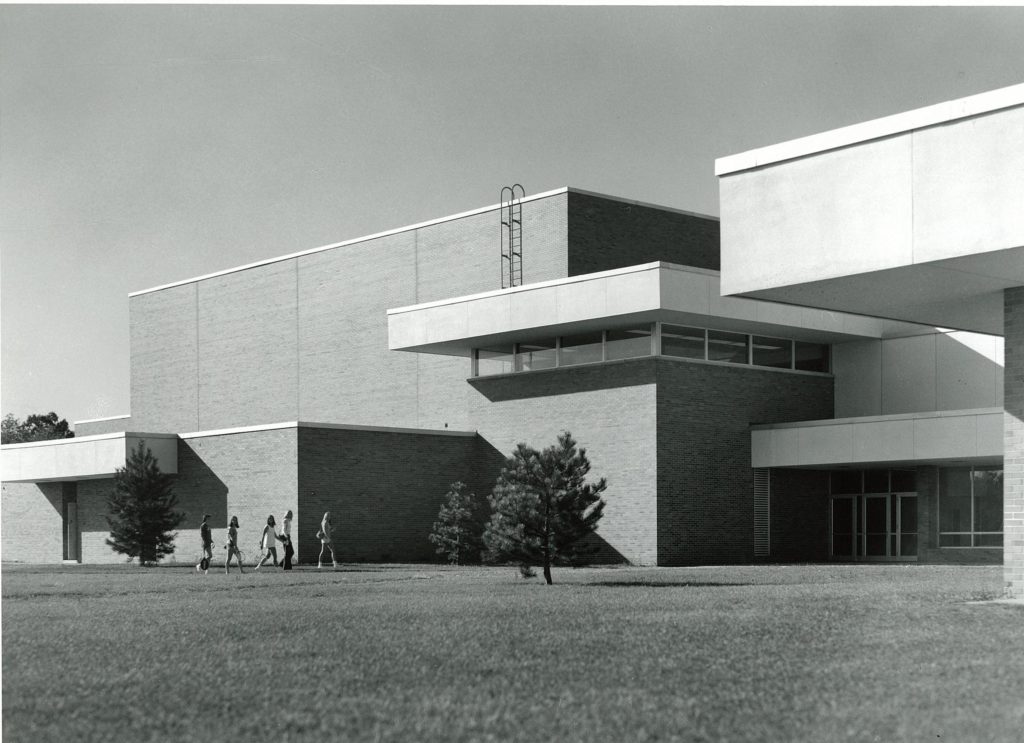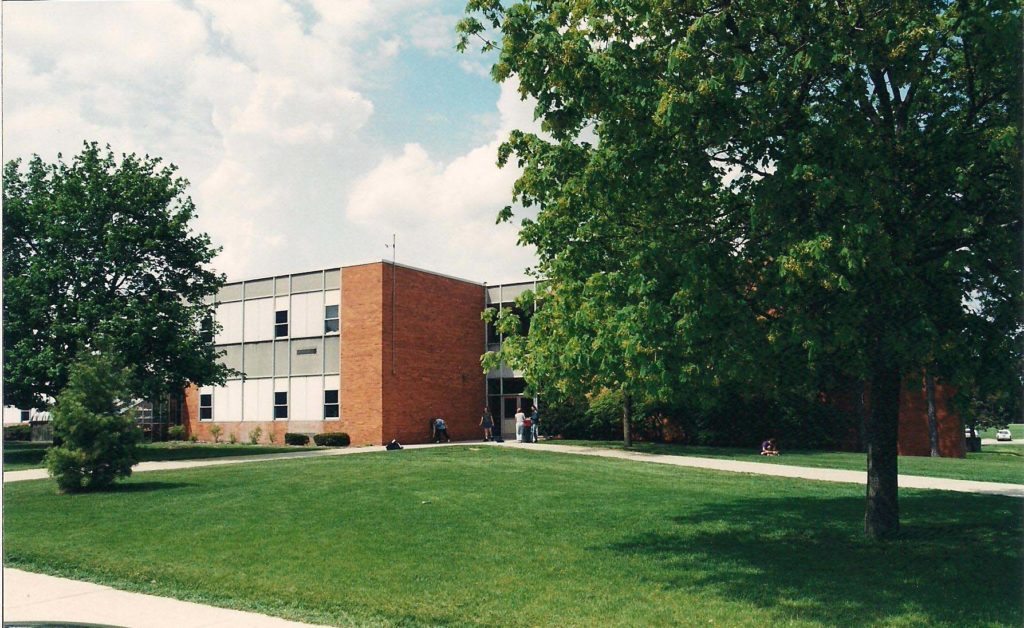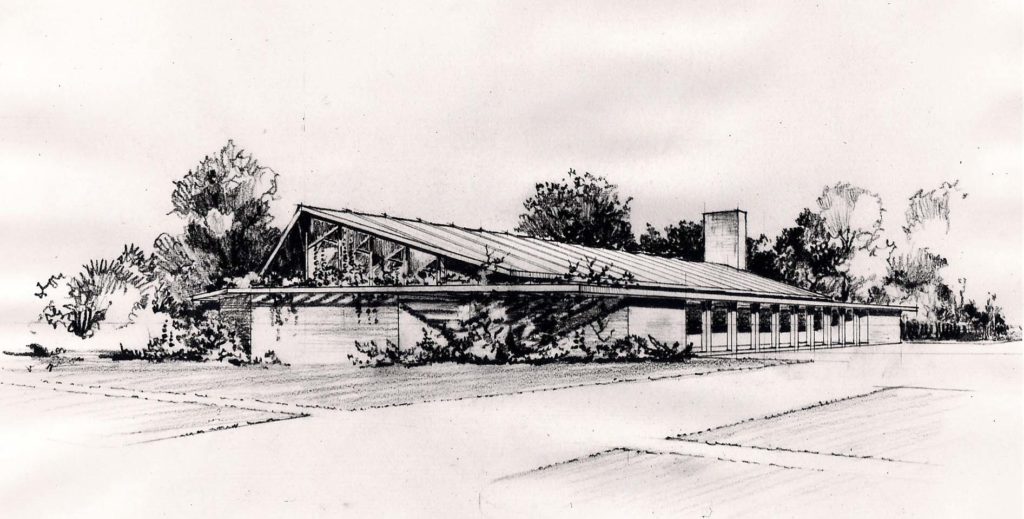Projects
Dr. Mark W. Dick Residence by Alden B. Dow
Dr. Mark Dick and his wife, Dr. Louise Schnute, were pediatricians practicing in Grand Rapids when they wrote to Alden B. Dow in March 1955 to ask if he would design a home for them. Dr. Schnute had first heard of the architect earlier when she was a resident at...
Indian River Catholic Church by Alden B. Dow
Nestled among tall pines and set into a sloping lot overlooking Burt Lake in northern Michigan, Indian River Catholic Church was designed by Alden B. Dow in 1948. Very little documentation exists aside from specifications for a church and rectory building—no...
Woodcrest Elementary School by Alden B. Dow
The drawings for Woodcrest Elementary School, one of Alden B. Dow’s last educational projects, were completed in January of 1969. Construction bids were due in early May of that year, and the Board of Education of Midland Public Schools approved the bids and...
Herbert Henry Dow High School by Alden B. Dow
Just eight years after the opening of Midland High School, Alden B. Dow began the design of his second high school for his growing hometown. Named in honor of his father, the site planning and design development phases for Herbert Henry Dow High School unfolded...
Seventh-Day Adventist Church by Alden B. Dow
Pastor D.E. Howe first contacted Alden B. Dow about the possibility of designing a new building for the growing congregation of the Midland Seventh-Day Adventist Church in early 1961. Following a period of fund raising, sketches of the exterior and interior views...
The Dr. Millard Fleming Residence by Alden B. Dow
Alden B. Dow designed two homes in Elkhart, Indiana, nearly opposite each other on the St. Joseph River. The first was for the William Koerting family in 1937. Two years later he developed preliminary floorplans for a home for Dr. Millard Fleming. Working...
Salvation Army Citadel by Alden B. Dow
Alden and Vada Dow were long-time supporters of the work of the Salvation Army in Midland. Mrs. Dow served on its advisory board during the 1950’s and 60’s, and Mr. Dow donated bushels of apples from the Dow orchards every year to the annual Fall Harvest Festival...
Midland High School by Alden B. Dow
The initial site plan for Midland High School was sketched by Alden B. Dow in December of 1953. Preliminary floorplans were developed in April 1954, with working drawings finalized in November of that year. Barton-Malow Company from Detroit was selected as...
2022 Architecture and Design Summer Camps at The Alden B. Dow Home and Studio
Enroll your child in a summer camp at the Alden B. Dow Home and Studio and see them expand their view of the world! The Home and Studio’s goal is to challenge campers to think in new ways about architecture and the spaces people inhabit, engage in interactive...
East Ashman Street Church of God by Alden B. Dow
Alden B. Dow began the initial drawings for the East Ashman Church of God in April of 1953. A reduced version of the presentation drawing was published a month later in the Midland Daily News with the caption announcing the launch of a fundraising campaign for the...


