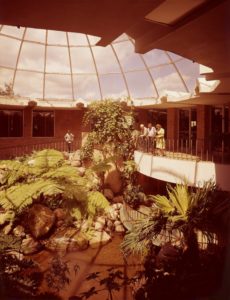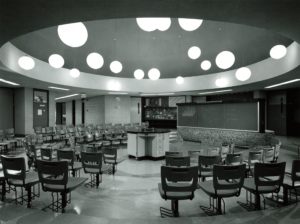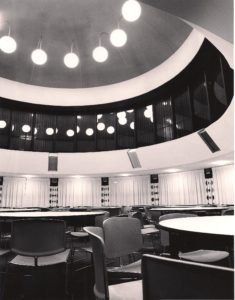On Display in the Second Drafting Room
While many of Alden B. Dow’s structures, especially his Unit Block houses, have flat roofs, he nevertheless designed some beautiful and engaging domed buildings during the 1960’s and early 1970’s.
Domes are one of the most familiar features in architecture. They are curved structures – they have no angles and no corners – and they enclose an enormous amount of space without the help of a single column.
Now on display in the Second Drafting Room of the Home and Studio are drawings of some of Mr. Dow’s most striking domed designs, both built and unbuilt:
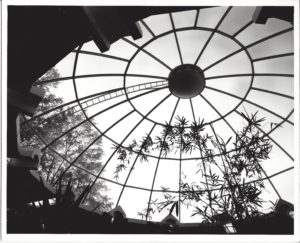
Interlochen Arts Academy Classroom Buildings
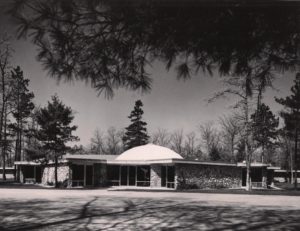
Laboratory for Macromolecular Science, Midland
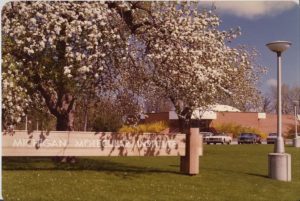
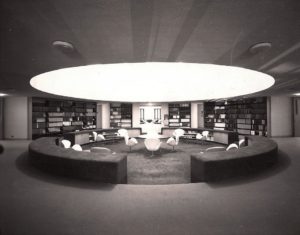
Northwood University Griswold Communication Center
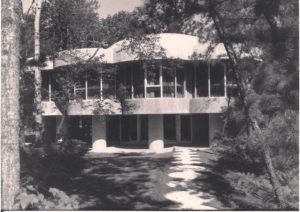
– Hillsdale College Nursery School
– Northwood University Creative Discussion Center
– Hellenic Greek Orthodox Church, Bloomfield Hills
– Chestnut Hill Elementary School Addition, Midland
Also on display are photographs showing exterior views of the domes in their natural settings. Interior photographs show the perfectly beautiful circular spaces that are created underneath the domes.
Visit us! www.abdow.org/research


