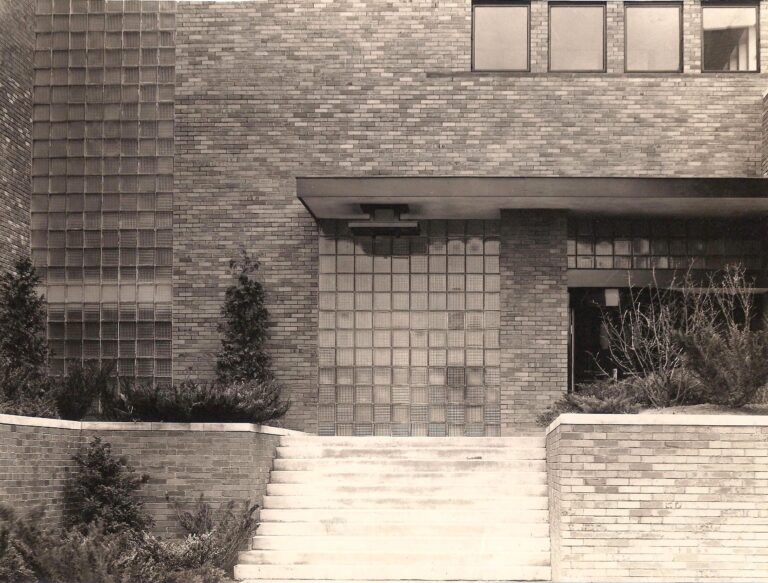From the beginning of his career in the 1930’s and into the 1960’s, Alden B. Dow designed over 30 projects for the Dow Chemical Company. One of his earliest was to connect and remodel what were the two main buildings that housed the growing firm – the office building and the education building.
The earliest drawings were dated 1936. The exterior of the new lobby that joined the two buildings consisted of large offset brick masses of different heights. Two levels of wide shallow steps were set at a 90 degree angle to one another and illuminated by glass block risers. At the top of the steps, the main entrance was recessed under a flat projecting roof. At the rear entrance, concrete steps led straight up to a wall of glass blocks with a revolving door to the right.



Inside the front entrance, a series of square windows above the doors let in natural light. The mullions of the windows continued onto the ceiling and lined up over a panel of artificial light that may have been intended to look like a skylight. Inside the rear entrance, a curved reception desk provided a visual contrast to the rigid squares of the glass block wall adjacent to it. An auditorium and a library were added as part of the overall project.
The combined buildings formed the nucleus of what became known as the 47 Building. In 1939, Mr. Dow designed a second floor addition to the portion that was the education building. The following year, a second story was added to the original office building along with a rotunda, a circular addition to its west side that housed yet more offices. A third floor was added to the existing structure in 1945 and extended to join the lobby.


Mr. Dow’s last 47 Building-related project began in 1951 and involved building a new two-story wing on the east side of the original education building and joining it to a two-story addition on top of the west clock room. The drive and walkway between the two buildings was lowered three to four feet to provide an underpass for vehicle and pedestrian traffic.

In early 2006, what had been the company’s first headquarters and the symbol of its remarkable growth through the first half of the 20th century, was slated for demolition; by the end of the year, it was gone. Today, the Dow Chemical Company Founder’s Garden occupies the site of the 47 Building and serves as a lasting tribute to Herbert H. Dow.

