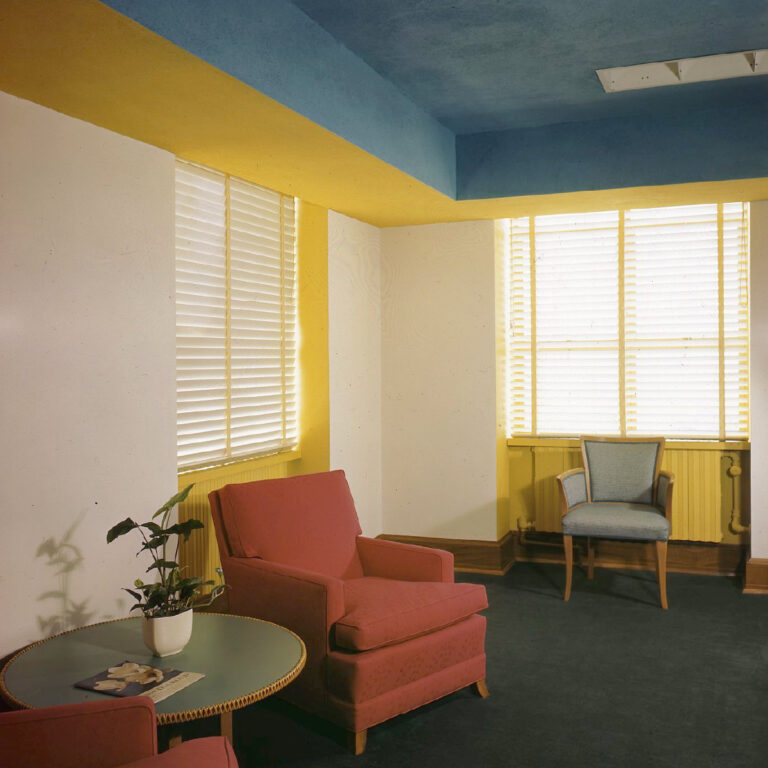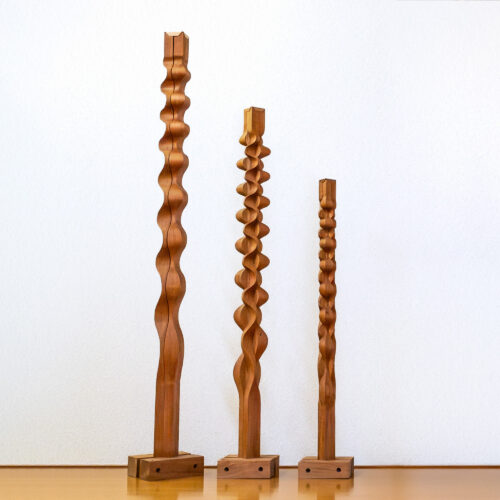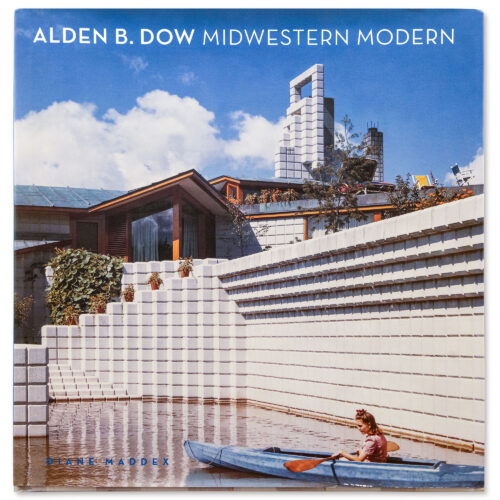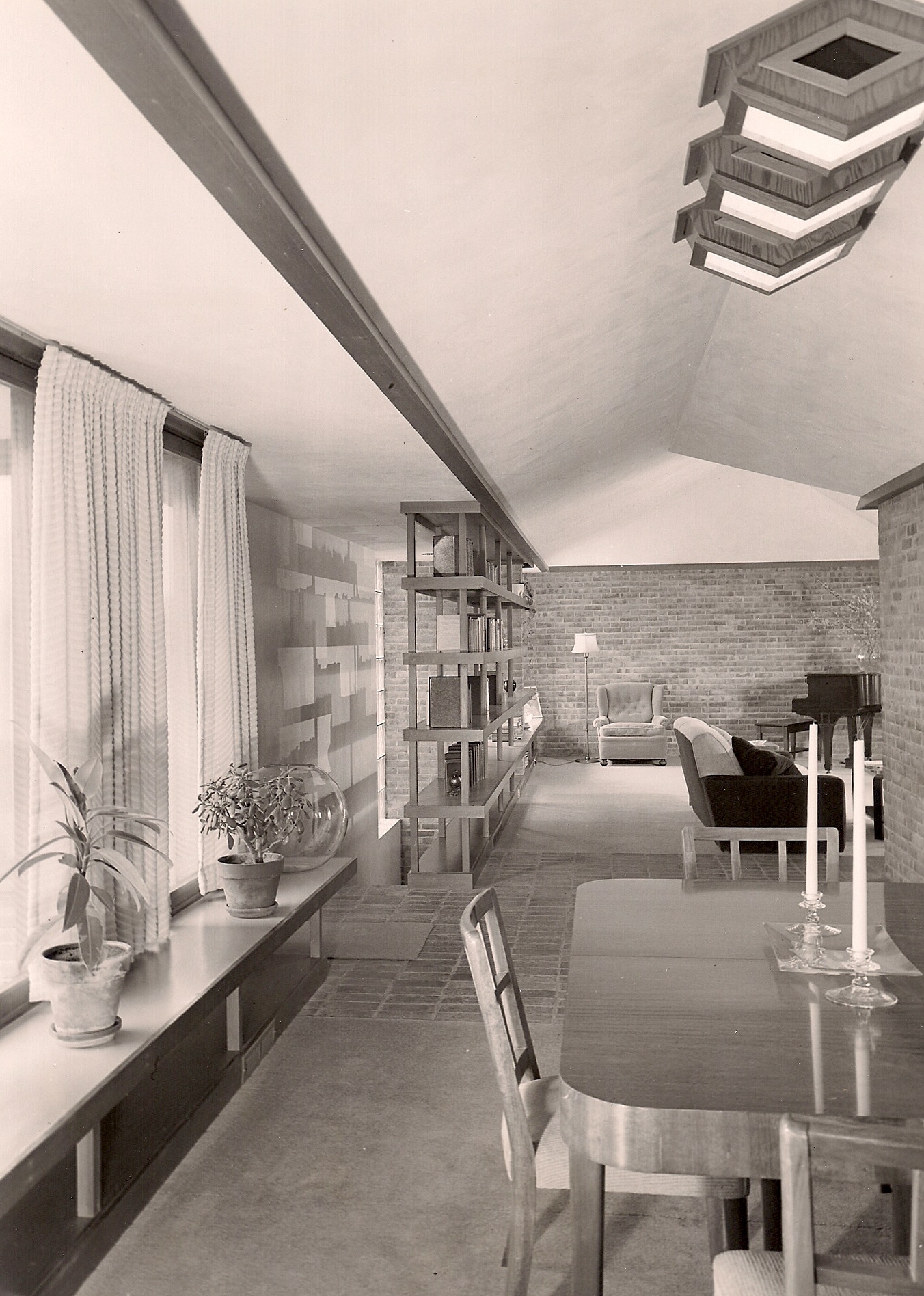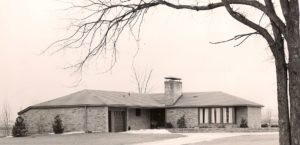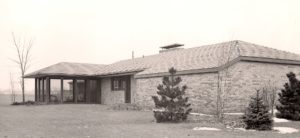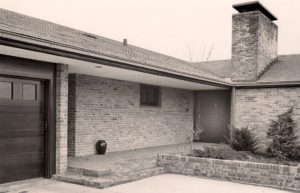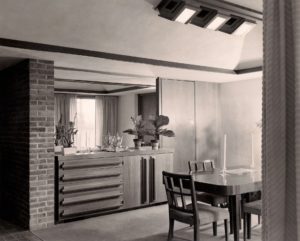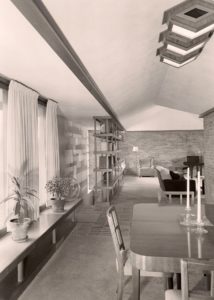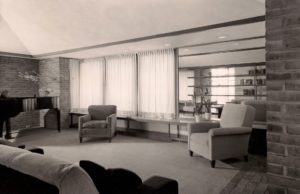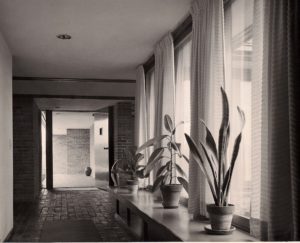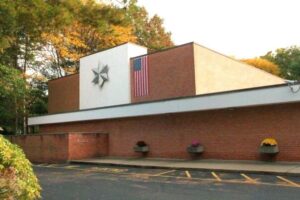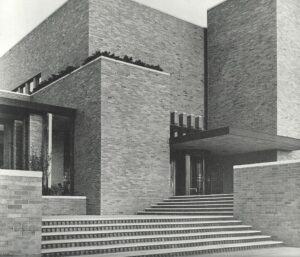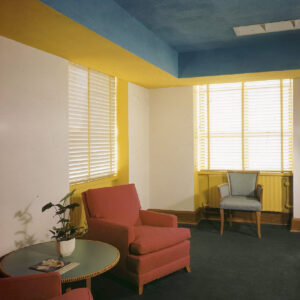Leo B. Grant was the manager of the Dow Chemical Company’s Dow Metal (magnesium) division. In the spring of 1940 he approached Alden B. Dow about the prospect of designing a home for his family. By early June, the drawings were ready to be sent to contractors for bids. The Alden Dow Building Company signed a contract with Grant on June 25, 1940 to construct the $24,942 house. Work began immediately and it was completed in October 1941.
The low, one-story brick home with its hipped roof sits back from W. St. Andrews Road and looks across the street onto the golf course of the Midland Country Club. The broad L-shape of the façade has a two-car garage projecting outward toward the street; the longer section parallel to the street contains the living room. At the junction of these two sections is the main entrance.
The wide front door, sheltered by the eaves and recessed from the plane of the house, opens onto a brick-paved hallway with the kitchen and dining room to the left and living room on the right. At the rear of the dining room is a screened porch. From the entry, an inside wall defined by the large brick chimney leads into the living room. Its spaciousness is heightened by the large front windows and a mirror on one wall.
A central corridor runs straight back from the front door, separating living room from dining room, before narrowing and ending in the private zone of the home that encloses three bedrooms. Each bedroom features built-in closets designed by Mr. Dow. The master bedroom sits at the rear of the house, with windows looking out on the backyard. All in all, the Leo Grant home demonstrates the architect’s efficient use of a city lot to maximize the integrity and privacy of a residence.

