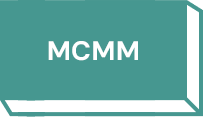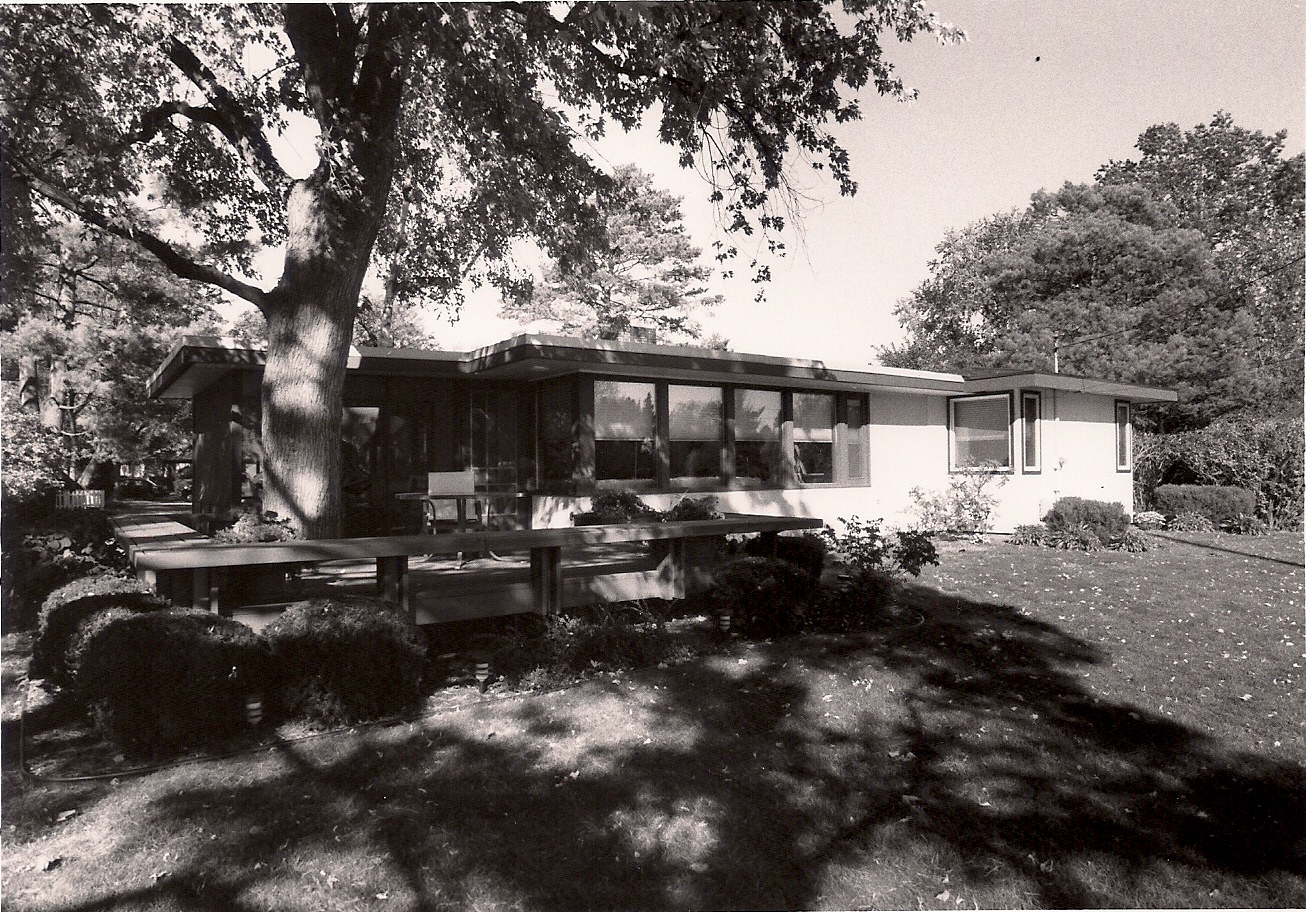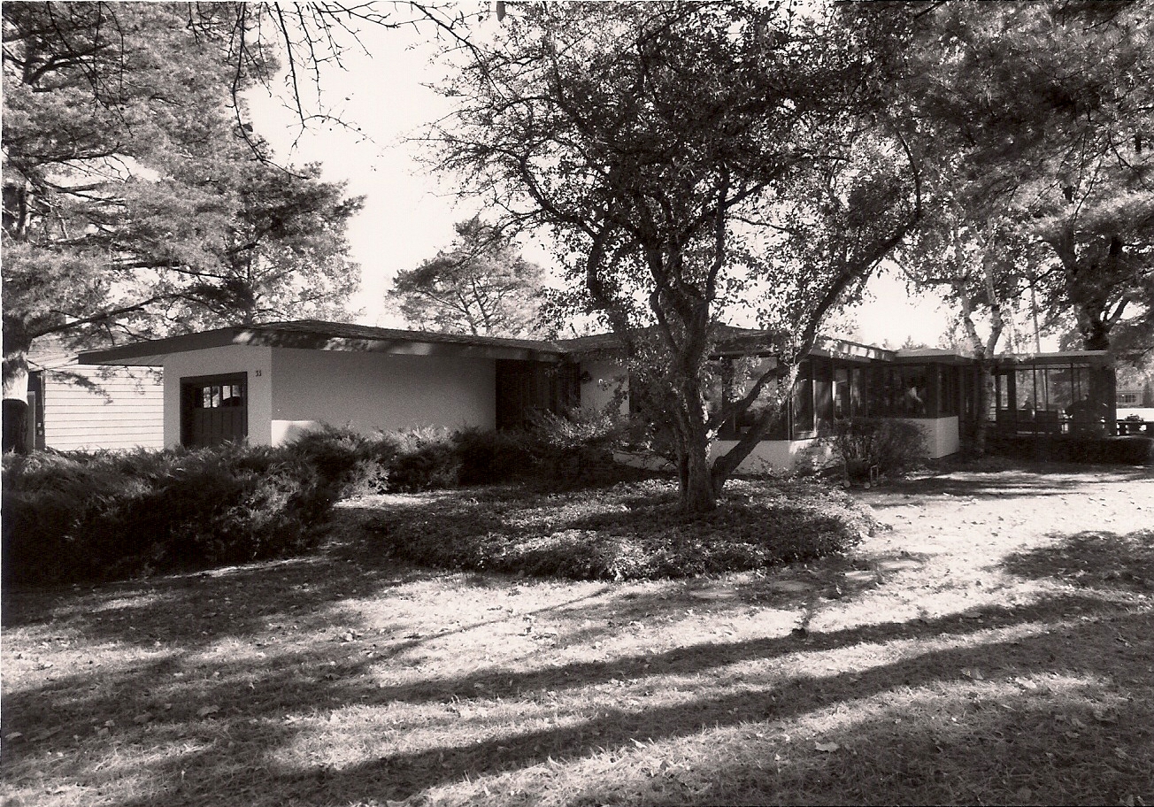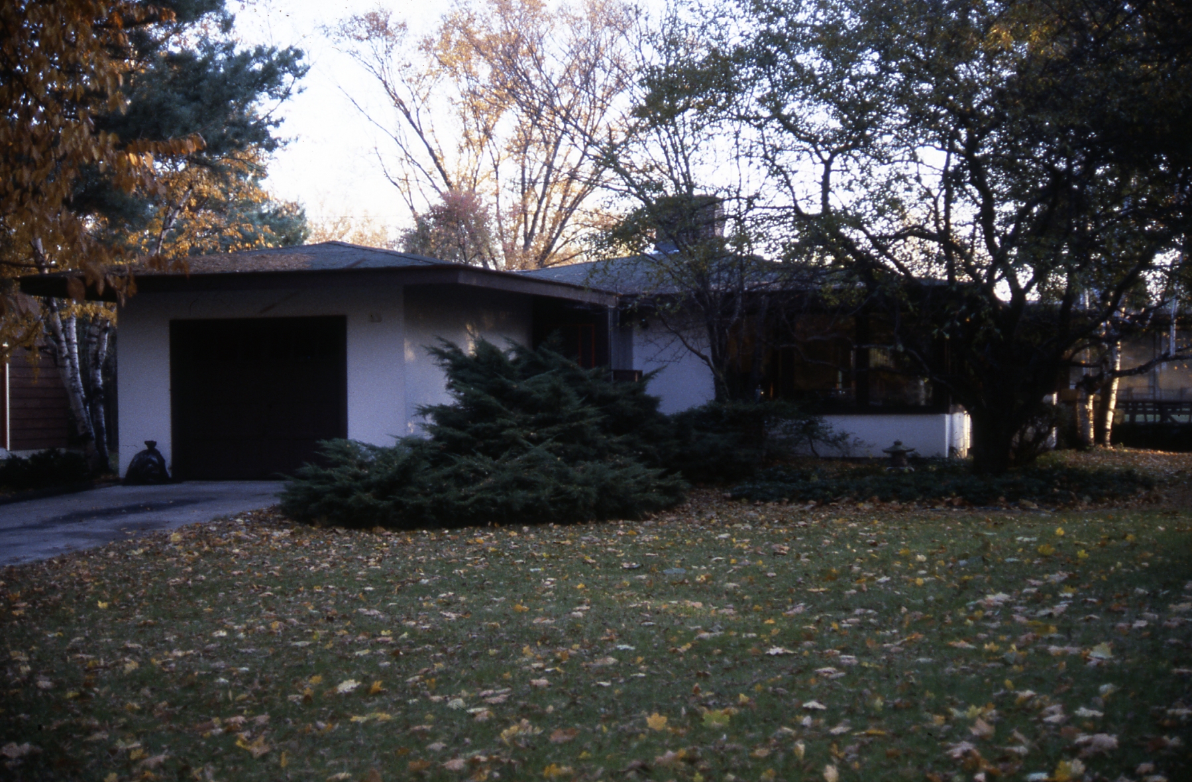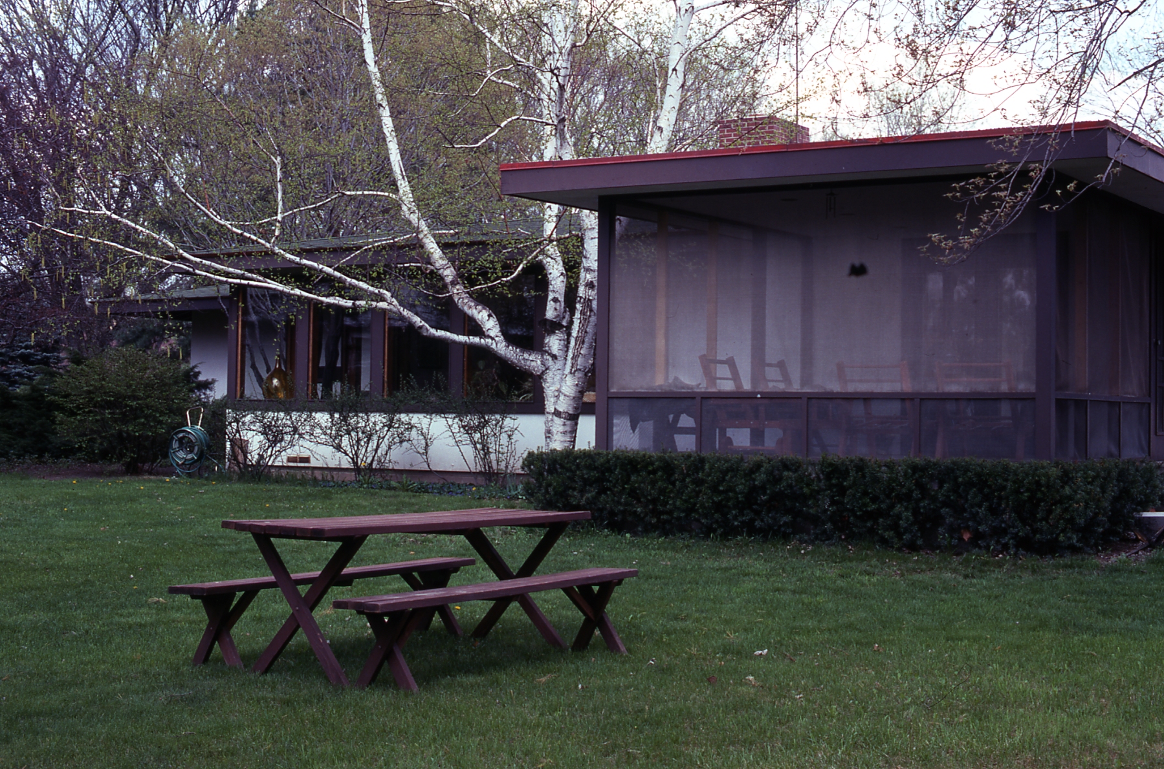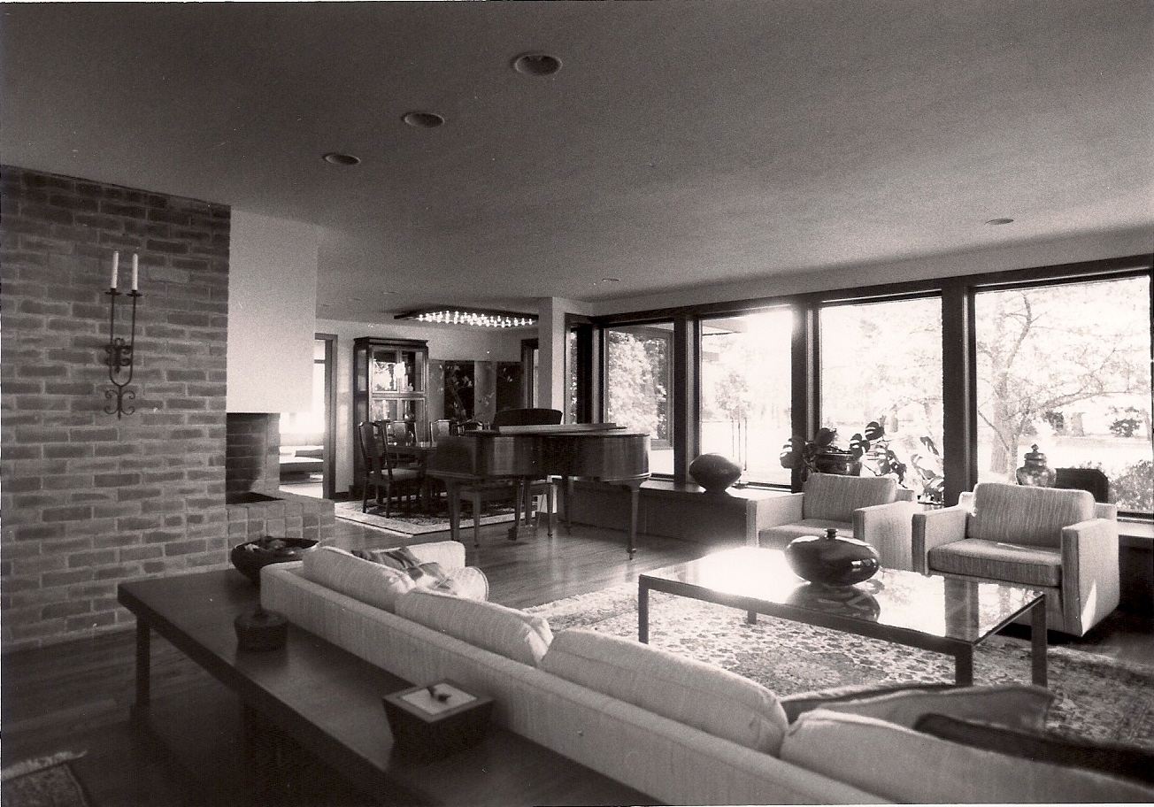Location: Midland, Michigan
Architect: Alden B. Dow
Work on the plans for the Robert Reinke residence began in early 1941. By April, Alden B. Dow was able to present the client with a rendering of the elevation and the floor plan. Construction began that fall. In 1947, Mr. Dow designed an addition to the house that included a master bedroom and bath, and a one-car garage.
The home is a modest, one-story house laid out on the unit plan in a basic rectangle. The hipped roofs have a shallow pitch with the smaller roof projecting out from the garage to cover a patio. This smaller roof sits lower than the more prominent roof over the house, which is emphasized and strengthened by the brick chimney projecting upward from the middle of it. The exterior walls of the house are stucco painted white. The walls and the lines of the roof make the plane of the house nicely balanced and horizontal. The house sits back on the lot with the garage facing the street.
Next to the garage is a covered patio area. The roof eave projects outward, sheltering a walkway that extends about half way along the house where it ends at the projecting living room wall and the front door. Beyond the entry is a wall that ends in several bay windows that extend around to the side of the house.
The entrance leads into a spacious living room with a corner hearth and raised fireplace in the center. The dominant feature of the living room is the row of large bay windows that look out onto the yard and a neighborhood park. The kitchen and dining areas are at the rear of the house. The three bedrooms are tucked in behind the garage, away from the main public areas.
The Robert Reinke residence was added to the National Register of Historic Places in 2004.
Did you know? Appointments are welcome to view or study any of the Archives materials featured in this post and can be arranged by contacting us at archives@abdow.org.

