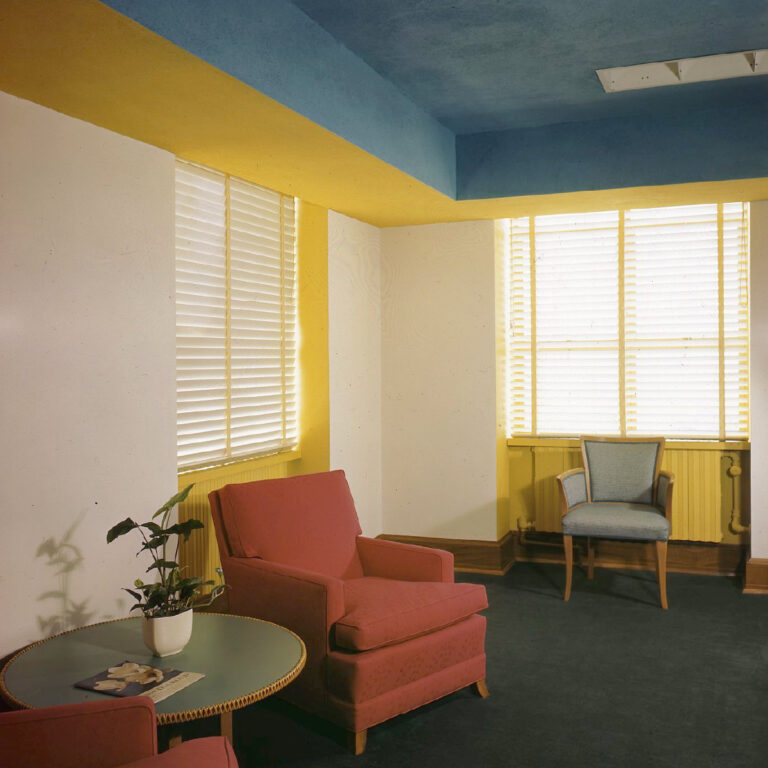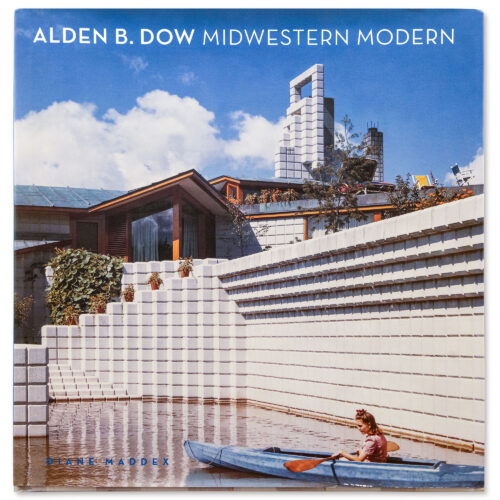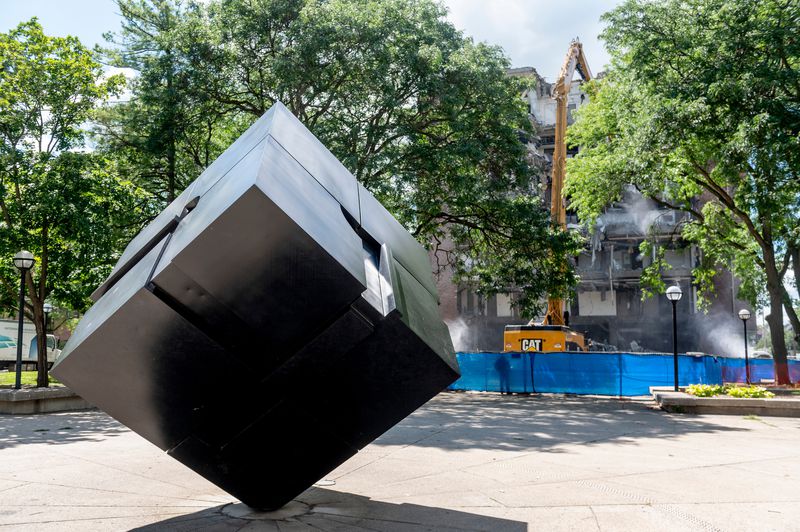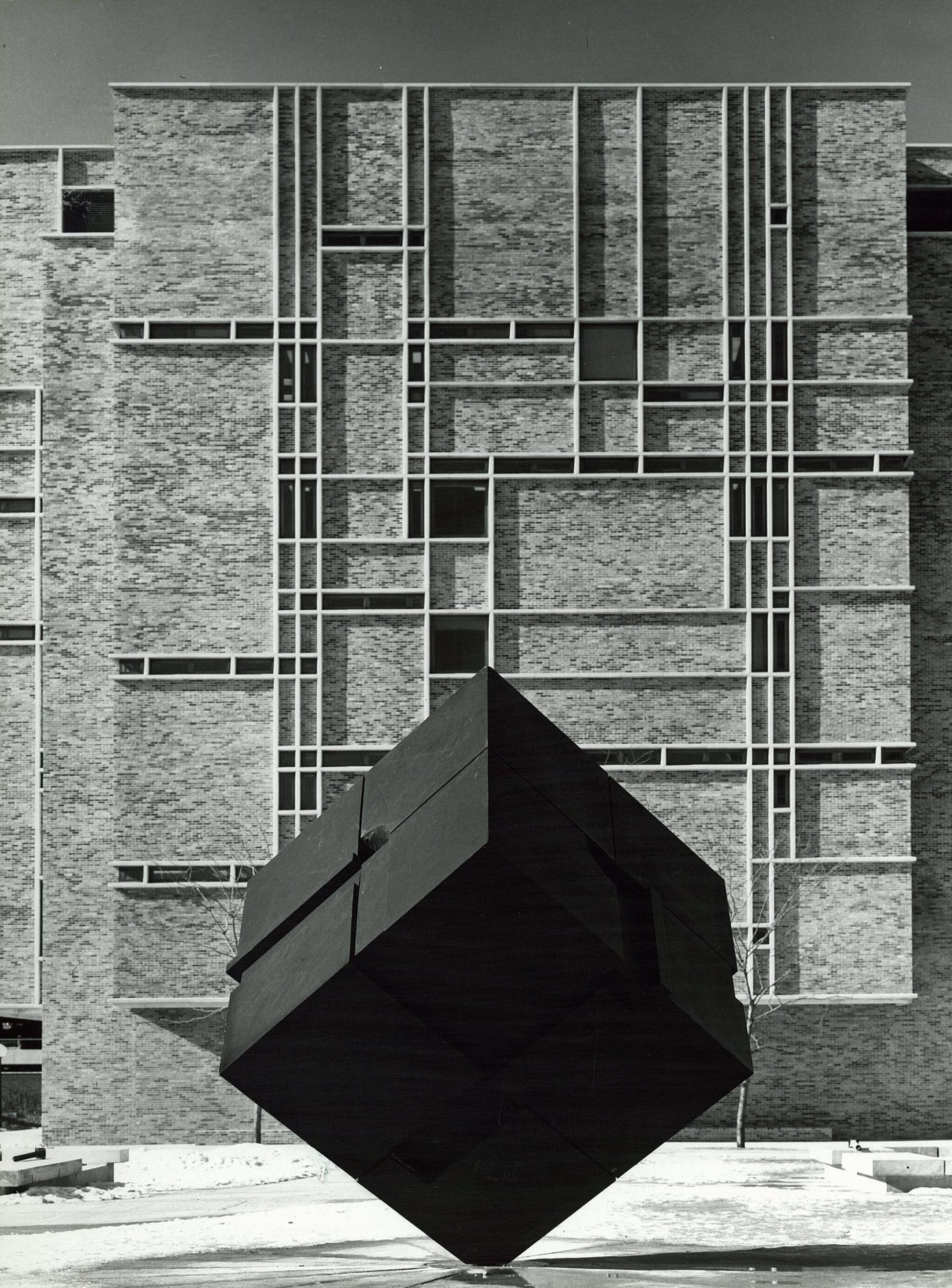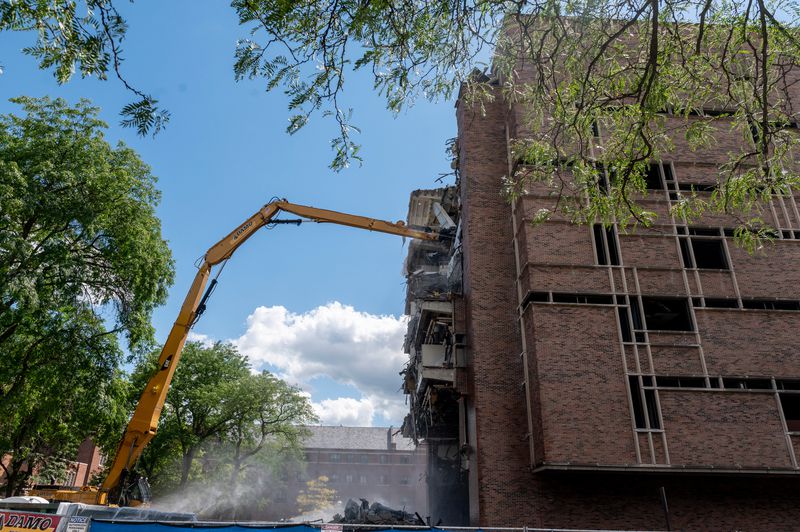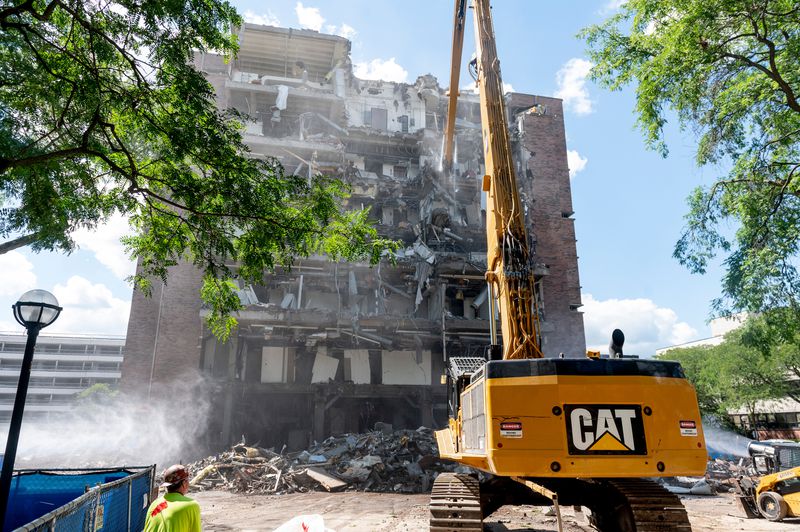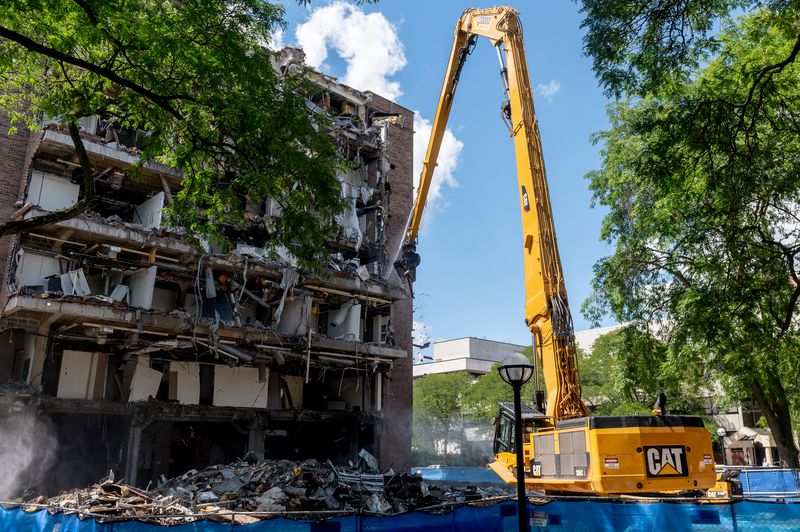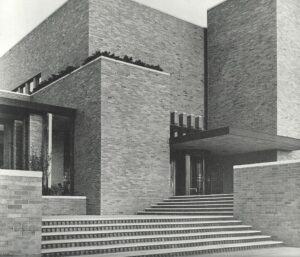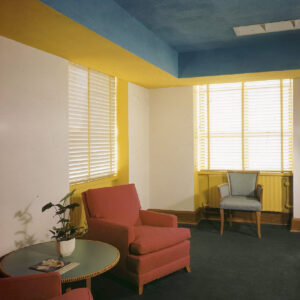During the 1950s and 1960s, Alden B. Dow built six university and three civic buildings in Ann Arbor. Perhaps his most unusual campus building was the University of Michigan Administration Building, which he designed in 1964.
The exterior is like a geometric Mondrian painting rendered in three dimensions. The brick curtain wall fastened to the concrete structure of the building is divided by what Mr. Dow called “cut stone tracery” that runs in irregularly spaced horizontal and vertical bands of limestone. The footprint is a simple square with low, round-arched entrances and projecting facades floating above a recessed ground floor. Between the various squares and rectangles that are formed, windows are inserted, some in 18 inch bands at the ceilings of the rooms inside, some at the floor.
The striking exterior design could be viewed as an attempt to artistically “compose” the surface of a large, blocky six-story structure, in keeping with the architect’s passion for composed order. Nevertheless, its slit windows, arched entryway, and looming overhangs do give the building a defensive, fortress-like look. The popular belief that Mr. Dow designed it to shut out student protesters, however, is unfounded; the plans were completed well before the campus demonstrations turned violent in the late 1960s.
By the 2010s, unfortunately, the exterior masonry had begun to separate and break off, requiring emergency repairs and annual inspections to ensure safety. Estimates for the complete replacement of the masonry on the building came to $40 million. Restoration was deemed to be cost prohibitive by university officials, sealing the fate of the Administration Building. August 11, 2022 marked the date crews began the process of demolishing the building.
Color photographs courtesy Jacob Hamilton/MLive.com

